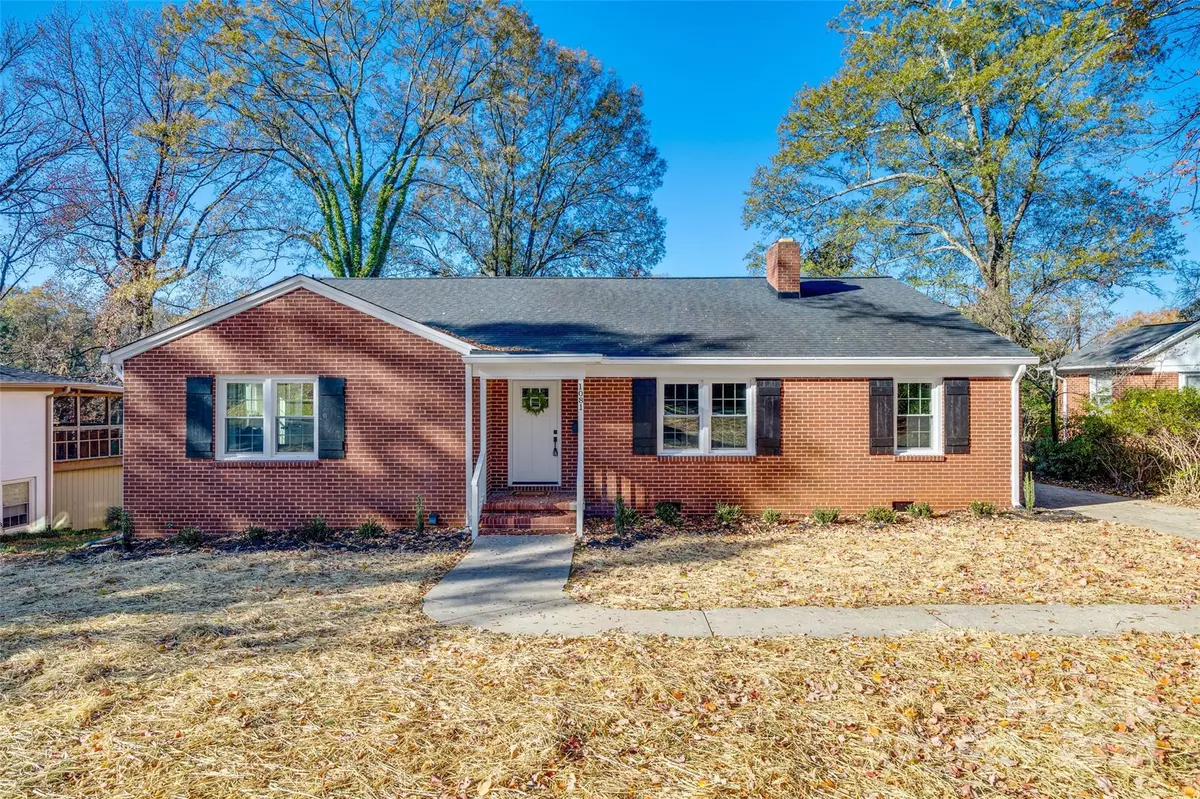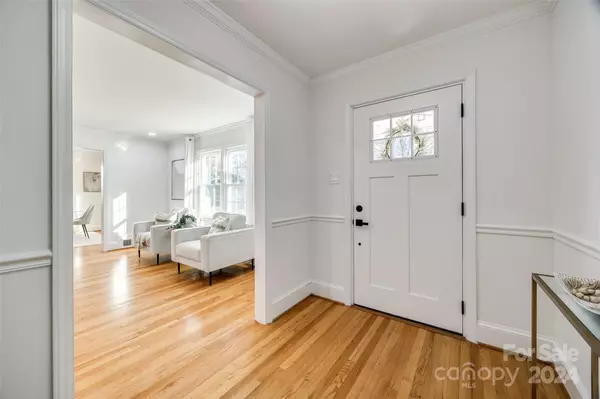4 Beds
2 Baths
2,040 SqFt
4 Beds
2 Baths
2,040 SqFt
Key Details
Property Type Single Family Home
Sub Type Single Family Residence
Listing Status Active
Purchase Type For Sale
Square Footage 2,040 sqft
Price per Sqft $262
Subdivision Cherry Broad Acres
MLS Listing ID 4203182
Style Ranch
Bedrooms 4
Full Baths 2
Abv Grd Liv Area 2,040
Year Built 1955
Lot Size 0.310 Acres
Acres 0.31
Property Description
Location
State SC
County York
Zoning SF-3
Rooms
Basement Exterior Entry, Interior Entry, Storage Space, Unfinished, Walk-Out Access
Main Level Bedrooms 4
Main Level Living Room
Main Level Dining Room
Main Level Kitchen
Main Level Breakfast
Main Level Laundry
Main Level Primary Bedroom
Main Level Bedroom(s)
Main Level Bathroom-Full
Basement Level Basement
Interior
Heating Central, Natural Gas
Cooling Ceiling Fan(s), Central Air, Electric
Fireplaces Type Living Room
Fireplace true
Appliance Dishwasher, Electric Range, Microwave, Refrigerator
Exterior
Garage false
Building
Dwelling Type Site Built
Foundation Basement
Sewer Public Sewer
Water City
Architectural Style Ranch
Level or Stories One
Structure Type Brick Full
New Construction false
Schools
Elementary Schools Richmond Drive
Middle Schools Sullivan
High Schools South Pointe (Sc)
Others
Senior Community false
Acceptable Financing Cash, Conventional, FHA, VA Loan
Listing Terms Cash, Conventional, FHA, VA Loan
Special Listing Condition None
"My job is to find and attract mastery-based agents to the office, protect the culture, and make sure everyone is happy! "






