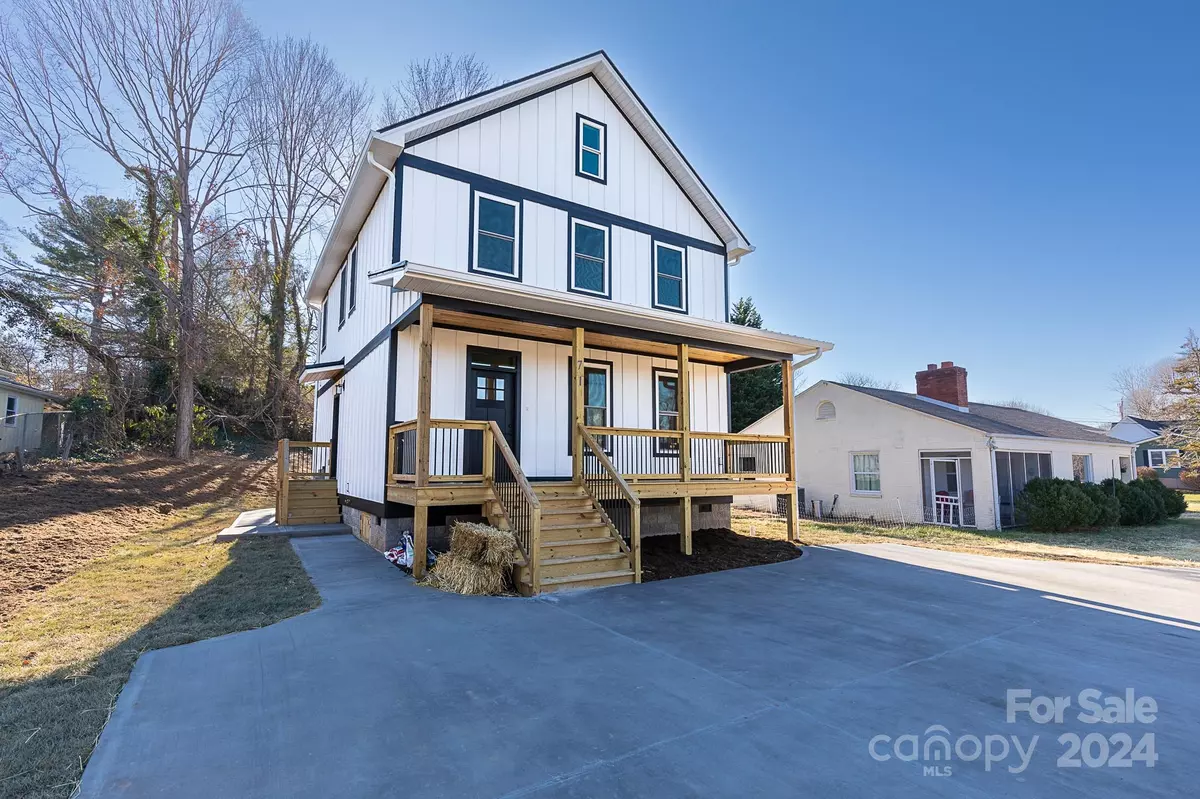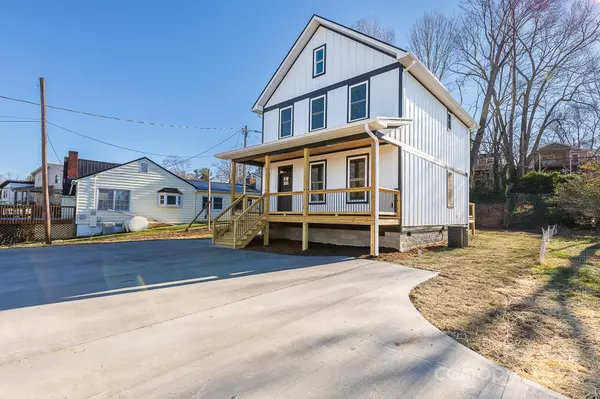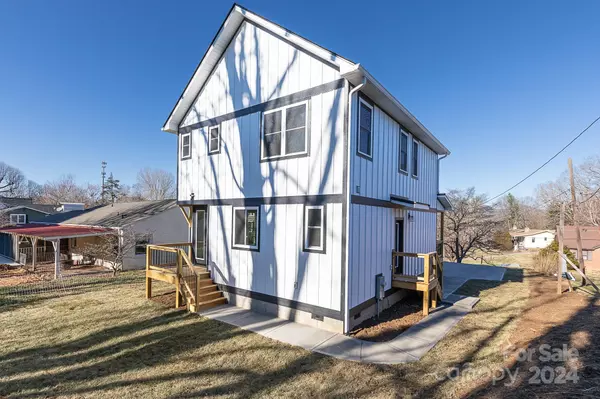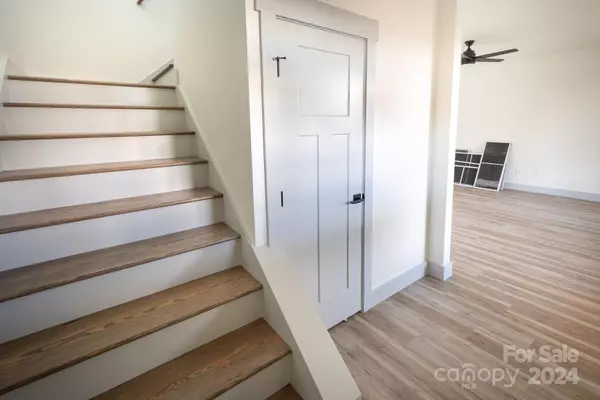3 Beds
3 Baths
1,673 SqFt
3 Beds
3 Baths
1,673 SqFt
Key Details
Property Type Single Family Home
Sub Type Single Family Residence
Listing Status Active
Purchase Type For Sale
Square Footage 1,673 sqft
Price per Sqft $334
MLS Listing ID 4202176
Style Farmhouse,Traditional
Bedrooms 3
Full Baths 2
Half Baths 1
Construction Status Under Construction
Abv Grd Liv Area 1,673
Year Built 2024
Lot Size 8,276 Sqft
Acres 0.19
Property Description
Oakley is very convenient to downtown Asheville, Blue Ridge Parkway, Biltmore Village, and Mission Hospital. There is a shared driveway with the next door house (65 Oakley Rd).
Location
State NC
County Buncombe
Zoning R3GI
Rooms
Main Level Living Room
Main Level Kitchen
Main Level Bathroom-Half
Main Level Dining Area
Upper Level Primary Bedroom
Main Level Laundry
Upper Level Bedroom(s)
Upper Level Bedroom(s)
Upper Level Bathroom-Full
Upper Level Bathroom-Full
Interior
Heating Heat Pump
Cooling Central Air, Heat Pump
Flooring Tile, Vinyl
Fireplace false
Appliance Dishwasher, Electric Range, Electric Water Heater, Microwave, Refrigerator with Ice Maker
Exterior
View Mountain(s), Year Round
Roof Type Shingle
Garage false
Building
Lot Description Level, Paved
Dwelling Type Site Built
Foundation Crawl Space
Builder Name NCI Properties LLC
Sewer Public Sewer
Water City
Architectural Style Farmhouse, Traditional
Level or Stories Two
Structure Type Hardboard Siding
New Construction true
Construction Status Under Construction
Schools
Elementary Schools Oakley
Middle Schools Ac Reynolds
High Schools Ac Reynolds
Others
Senior Community false
Acceptable Financing Cash, Conventional, FHA, USDA Loan, VA Loan
Listing Terms Cash, Conventional, FHA, USDA Loan, VA Loan
Special Listing Condition None
"My job is to find and attract mastery-based agents to the office, protect the culture, and make sure everyone is happy! "






