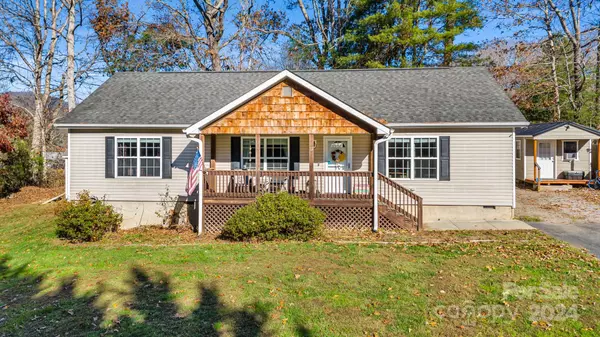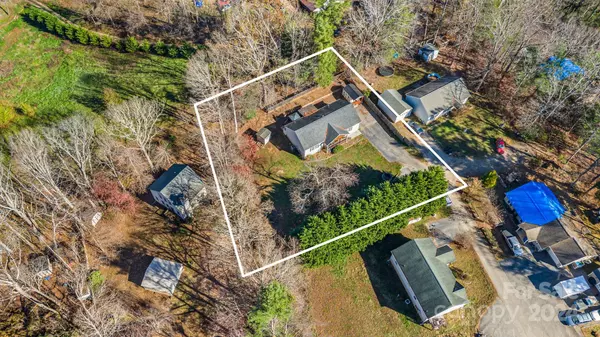3 Beds
2 Baths
1,536 SqFt
3 Beds
2 Baths
1,536 SqFt
Key Details
Property Type Single Family Home
Sub Type Single Family Residence
Listing Status Active
Purchase Type For Sale
Square Footage 1,536 sqft
Price per Sqft $250
Subdivision Mcgee Estates
MLS Listing ID 4196230
Style Ranch
Bedrooms 3
Full Baths 2
Abv Grd Liv Area 1,536
Year Built 2007
Lot Size 0.460 Acres
Acres 0.46
Property Description
Location
State NC
County Buncombe
Zoning OU
Rooms
Main Level Bedrooms 3
Main Level Bedroom(s)
Main Level Primary Bedroom
Main Level Bathroom-Full
Main Level Bedroom(s)
Main Level Bathroom-Full
Main Level Kitchen
Main Level Living Room
Main Level Dining Area
Interior
Interior Features Breakfast Bar, Kitchen Island, Open Floorplan, Split Bedroom, Storage, Walk-In Closet(s)
Heating Central
Cooling Central Air
Flooring Tile, Wood
Fireplace false
Appliance Dishwasher, Electric Oven, Electric Range, Electric Water Heater, Microwave, Refrigerator
Exterior
Utilities Available Electricity Connected
Garage false
Building
Lot Description Wooded
Dwelling Type Off Frame Modular
Foundation Crawl Space, Permanent
Sewer Septic Installed
Water Well
Architectural Style Ranch
Level or Stories One
Structure Type Cedar Shake,Vinyl
New Construction false
Schools
Elementary Schools Fairview
Middle Schools Cane Creek
High Schools Ac Reynolds
Others
Senior Community false
Restrictions No Representation
Acceptable Financing Cash, Conventional, FHA, USDA Loan, VA Loan
Listing Terms Cash, Conventional, FHA, USDA Loan, VA Loan
Special Listing Condition None
"My job is to find and attract mastery-based agents to the office, protect the culture, and make sure everyone is happy! "






