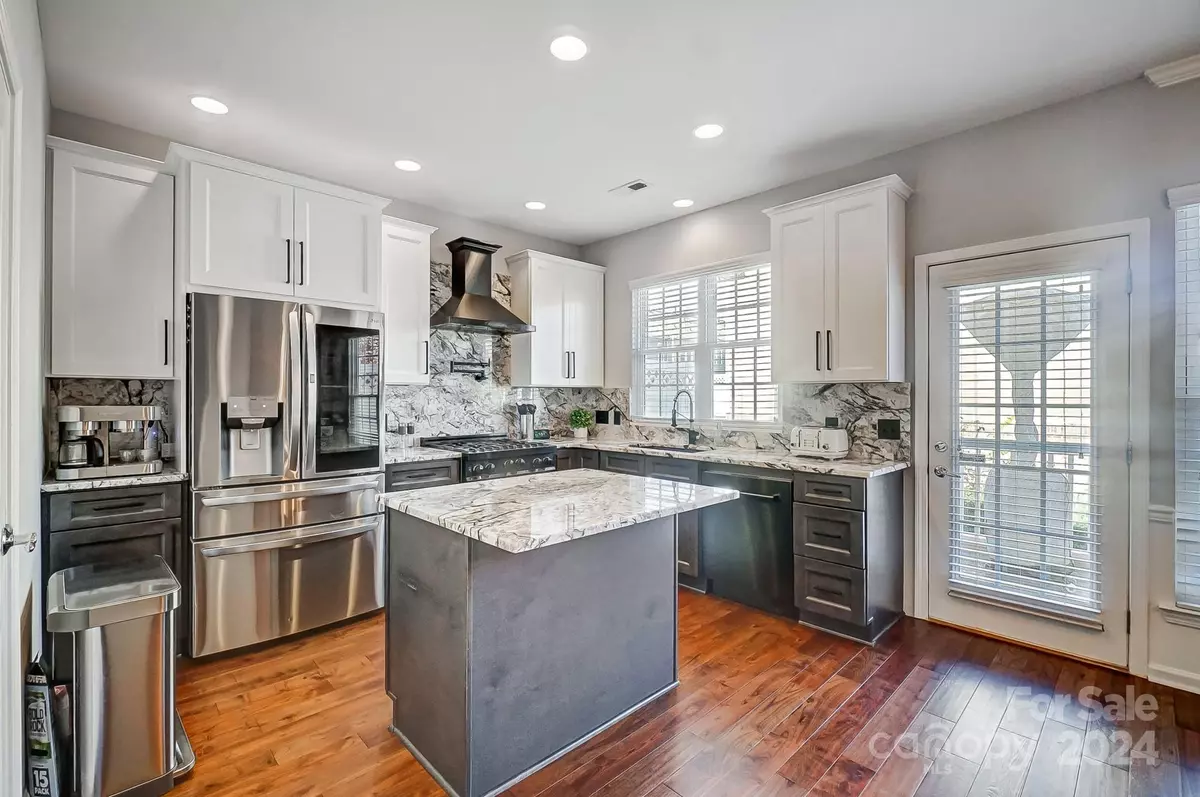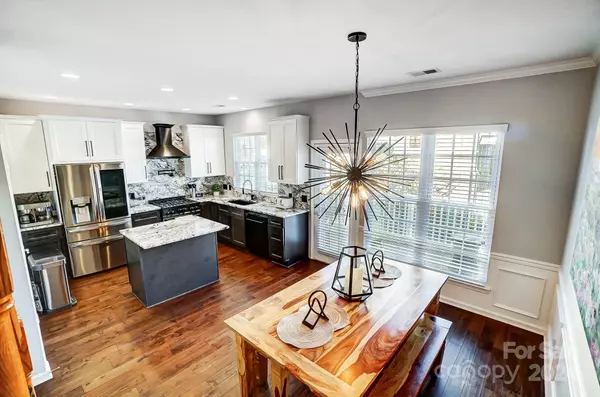3 Beds
4 Baths
1,865 SqFt
3 Beds
4 Baths
1,865 SqFt
Key Details
Property Type Townhouse
Sub Type Townhouse
Listing Status Active
Purchase Type For Sale
Square Footage 1,865 sqft
Price per Sqft $259
Subdivision Baxter Village
MLS Listing ID 4202252
Bedrooms 3
Full Baths 3
Half Baths 1
Construction Status Completed
HOA Fees $196/mo
HOA Y/N 1
Abv Grd Liv Area 1,865
Year Built 2007
Property Description
Location
State SC
County York
Zoning RES
Rooms
Main Level Dining Area
Main Level Living Room
Main Level Kitchen
Upper Level Primary Bedroom
Upper Level 2nd Primary
Main Level Bathroom-Half
Lower Level Bedroom(s)
Upper Level Laundry
Lower Level Bathroom-Full
Upper Level Bathroom-Full
Upper Level Bathroom-Full
Interior
Interior Features Cable Prewire, Entrance Foyer, Kitchen Island, Open Floorplan, Pantry, Storage, Walk-In Closet(s)
Heating Electric, Heat Pump, Natural Gas
Cooling Central Air
Flooring Carpet, Tile, Vinyl, Wood
Fireplaces Type Gas, Living Room
Fireplace true
Appliance Dishwasher, Disposal, Gas Range, Gas Water Heater, Microwave, Refrigerator with Ice Maker
Exterior
Exterior Feature Lawn Maintenance
Garage Spaces 2.0
Community Features Clubhouse, Picnic Area, Playground, Recreation Area, Sidewalks, Street Lights, Tennis Court(s)
Utilities Available Cable Available, Electricity Connected, Gas
Garage true
Building
Lot Description Corner Lot, End Unit
Dwelling Type Site Built
Foundation Slab
Builder Name Pulte
Sewer County Sewer
Water County Water
Level or Stories Three
Structure Type Brick Partial,Fiber Cement
New Construction false
Construction Status Completed
Schools
Elementary Schools Orchard Park
Middle Schools Unspecified
High Schools Fort Mill
Others
HOA Name Kuester Management
Senior Community false
Acceptable Financing Cash, Conventional, FHA, VA Loan
Listing Terms Cash, Conventional, FHA, VA Loan
Special Listing Condition None
"My job is to find and attract mastery-based agents to the office, protect the culture, and make sure everyone is happy! "






