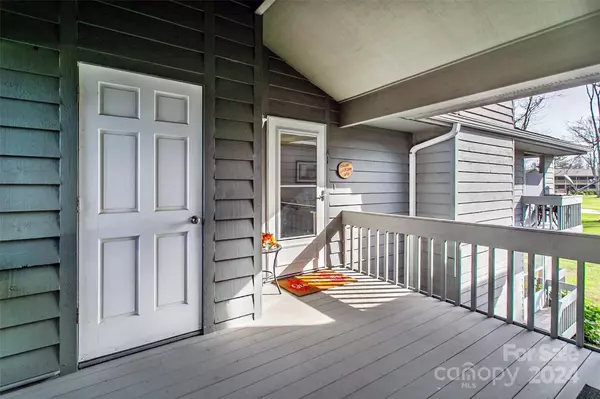2 Beds
2 Baths
1,389 SqFt
2 Beds
2 Baths
1,389 SqFt
Key Details
Property Type Condo
Sub Type Condominium
Listing Status Active
Purchase Type For Sale
Square Footage 1,389 sqft
Price per Sqft $219
Subdivision The Greens
MLS Listing ID 4201908
Style Contemporary
Bedrooms 2
Full Baths 2
Construction Status Completed
HOA Fees $300/mo
HOA Y/N 1
Abv Grd Liv Area 1,389
Year Built 1989
Property Description
Location
State NC
County Henderson
Zoning R1
Rooms
Main Level Bedrooms 2
Main Level Family Room
Main Level Bathroom-Full
Main Level Laundry
Main Level Dining Area
Main Level Kitchen
Main Level Primary Bedroom
Main Level Bed/Bonus
Main Level Breakfast
Interior
Interior Features Entrance Foyer, Open Floorplan, Pantry, Split Bedroom, Storage, Walk-In Closet(s), Walk-In Pantry, Whirlpool
Heating Heat Pump, Natural Gas
Cooling Central Air
Flooring Carpet, Vinyl
Fireplaces Type Family Room, Gas Log, Propane
Fireplace true
Appliance Dishwasher, Electric Oven, Electric Range, Electric Water Heater, Microwave, Refrigerator with Ice Maker
Exterior
Exterior Feature Lawn Maintenance, Storage
Community Features Clubhouse, Golf, Putting Green, Street Lights, Walking Trails
Utilities Available Cable Available, Electricity Connected, Gas, Propane
View Golf Course, Long Range, Mountain(s), Year Round
Garage false
Building
Lot Description Cul-De-Sac, Green Area, Level, On Golf Course, Wooded, Views
Dwelling Type Site Built
Foundation Crawl Space
Sewer Public Sewer
Water City
Architectural Style Contemporary
Level or Stories One
Structure Type Wood
New Construction false
Construction Status Completed
Schools
Elementary Schools Mills River
Middle Schools Rugby
High Schools West
Others
HOA Name The Greens
Senior Community false
Restrictions Architectural Review
Acceptable Financing Cash, Conventional
Listing Terms Cash, Conventional
Special Listing Condition None
"My job is to find and attract mastery-based agents to the office, protect the culture, and make sure everyone is happy! "






