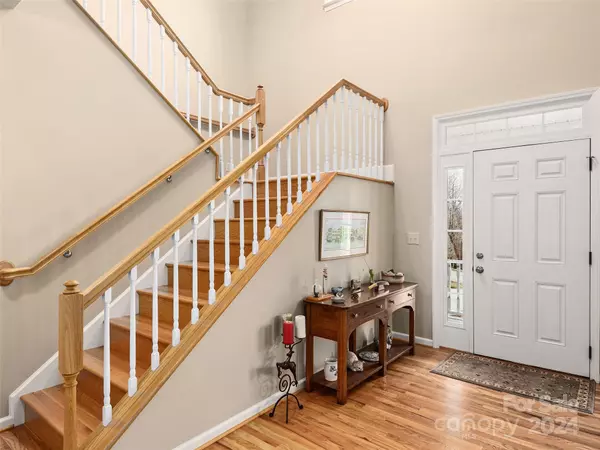3 Beds
3 Baths
2,277 SqFt
3 Beds
3 Baths
2,277 SqFt
Key Details
Property Type Single Family Home
Sub Type Single Family Residence
Listing Status Active Under Contract
Purchase Type For Sale
Square Footage 2,277 sqft
Price per Sqft $230
Subdivision Pottery Terrace
MLS Listing ID 4200879
Bedrooms 3
Full Baths 2
Half Baths 1
Abv Grd Liv Area 2,277
Year Built 2008
Lot Size 0.750 Acres
Acres 0.75
Property Description
Location
State NC
County Henderson
Zoning R2R
Rooms
Basement Interior Entry, Unfinished, Walk-Out Access
Main Level Bedrooms 1
Main Level, 13' 7" X 15' 11" Primary Bedroom
Main Level, 9' 7" X 12' 4" Kitchen
Main Level, 6' 1" X 10' 4" Laundry
Main Level, 13' 11" X 15' 11" Living Room
Main Level Bathroom-Half
Main Level Bathroom-Full
Main Level, 11' 11" X 9' 10" Dining Room
Upper Level, 11' 11" X 12' 10" Bedroom(s)
Upper Level, 10' 11" X 13' 7" Bedroom(s)
Upper Level Bathroom-Full
Interior
Interior Features Attic Stairs Pulldown, Breakfast Bar, Entrance Foyer, Storage
Heating Heat Pump
Cooling Heat Pump
Flooring Tile, Wood
Fireplaces Type Living Room
Fireplace true
Appliance Dishwasher, Dryer, Electric Oven, Electric Range, Microwave, Washer/Dryer
Exterior
Garage Spaces 2.0
Fence Back Yard
View Winter
Roof Type Composition
Garage true
Building
Lot Description Sloped, Views
Dwelling Type Site Built
Foundation Basement
Sewer Septic Installed
Water Well
Level or Stories One and One Half
Structure Type Vinyl
New Construction false
Schools
Elementary Schools Dana
Middle Schools Flat Rock
High Schools East
Others
Senior Community false
Acceptable Financing Cash, Conventional
Listing Terms Cash, Conventional
Special Listing Condition None
"My job is to find and attract mastery-based agents to the office, protect the culture, and make sure everyone is happy! "






