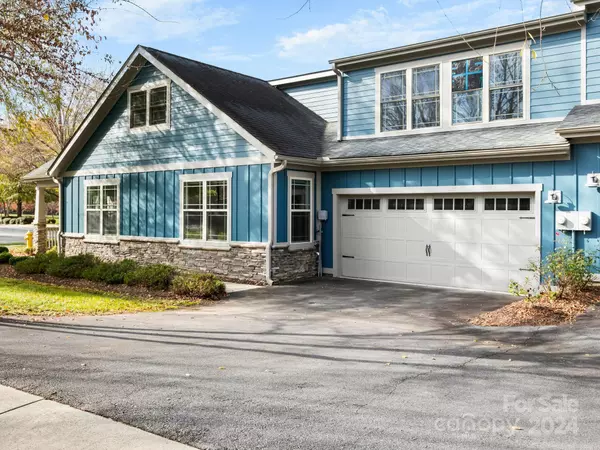3 Beds
3 Baths
2,903 SqFt
3 Beds
3 Baths
2,903 SqFt
Key Details
Property Type Townhouse
Sub Type Townhouse
Listing Status Active
Purchase Type For Sale
Square Footage 2,903 sqft
Price per Sqft $206
Subdivision Vistas Of Westfield
MLS Listing ID 4201765
Style Arts and Crafts
Bedrooms 3
Full Baths 3
HOA Fees $285/mo
HOA Y/N 1
Abv Grd Liv Area 2,903
Year Built 2008
Lot Size 2,178 Sqft
Acres 0.05
Property Description
sized tile, gas tankless water heater, high-efficiency HVAC, gas fireplace. Front and rear stairway to second level with bonus/bedroom with full bath above garage plus a large office/den and loft. Generous storage room off of the kitchen. Let someone else do the yard work and enjoy the clubhouse, swimming pool, fitness center, fireplaces, etc. Great location in the community directly across from the clubhouse amenities. This community offers many activities. Only 15 minutes to the heart of downtown Asheville but feels like a world away with serene,
countryside views. No storm damage. Bring an offer. This townhome will not last.
Location
State NC
County Buncombe
Zoning R-2
Rooms
Main Level Bedrooms 2
Main Level Bedroom(s)
Main Level Primary Bedroom
Main Level Kitchen
Main Level Dining Area
Main Level Living Room
Main Level Laundry
Main Level Bathroom-Full
Upper Level Bedroom(s)
Upper Level Bathroom-Full
Interior
Heating Forced Air, Natural Gas
Cooling Central Air, Electric
Flooring Carpet, Tile
Fireplaces Type Gas Log, Living Room
Fireplace true
Appliance Dishwasher, Disposal, Electric Range, Microwave, Refrigerator, Tankless Water Heater, Washer/Dryer, Other
Exterior
Garage Spaces 2.0
Community Features Clubhouse, Fitness Center, Street Lights, Walking Trails
Utilities Available Cable Connected, Electricity Connected, Gas, Underground Utilities
Roof Type Shingle
Garage true
Building
Lot Description Paved
Dwelling Type Site Built
Foundation Slab
Sewer Public Sewer
Water City
Architectural Style Arts and Crafts
Level or Stories Two
Structure Type Hardboard Siding,Stone Veneer
New Construction false
Schools
Elementary Schools Sand Hill-Venable/Enka
Middle Schools Enka
High Schools Enka
Others
HOA Name Lifestyle Property Management
Senior Community false
Acceptable Financing Cash, Conventional
Listing Terms Cash, Conventional
Special Listing Condition None
"My job is to find and attract mastery-based agents to the office, protect the culture, and make sure everyone is happy! "






