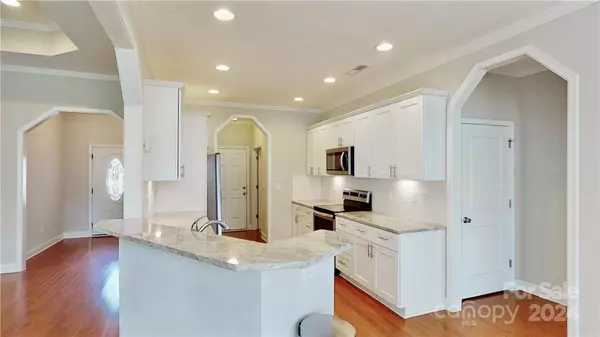GET MORE INFORMATION
$ 452,000
$ 460,000 1.7%
4 Beds
3 Baths
1,932 SqFt
$ 452,000
$ 460,000 1.7%
4 Beds
3 Baths
1,932 SqFt
Key Details
Sold Price $452,000
Property Type Single Family Home
Sub Type Single Family Residence
Listing Status Sold
Purchase Type For Sale
Square Footage 1,932 sqft
Price per Sqft $233
Subdivision Coulwood
MLS Listing ID 4200326
Sold Date 01/09/25
Style Ranch
Bedrooms 4
Full Baths 2
Half Baths 1
Abv Grd Liv Area 1,932
Year Built 2018
Lot Size 0.499 Acres
Acres 0.499
Property Description
Location
State NC
County Mecklenburg
Zoning R3
Rooms
Main Level Bedrooms 4
Interior
Interior Features Split Bedroom
Heating Central
Cooling Ceiling Fan(s), Central Air
Flooring Carpet, Wood
Fireplaces Type Electric, Living Room
Fireplace true
Appliance Dishwasher, Electric Water Heater
Exterior
Garage Spaces 2.0
Community Features Sidewalks
Roof Type Shingle
Garage true
Building
Lot Description Level
Foundation Slab
Sewer Public Sewer
Water City
Architectural Style Ranch
Level or Stories One
Structure Type Brick Full
New Construction false
Schools
Elementary Schools Paw Creek
Middle Schools Coulwood
High Schools West Mecklenburg
Others
Senior Community false
Acceptable Financing Cash, Conventional, FHA, USDA Loan, VA Loan
Listing Terms Cash, Conventional, FHA, USDA Loan, VA Loan
Special Listing Condition None
Bought with Mercedes Dockery • EXP Realty LLC Mooresville
"My job is to find and attract mastery-based agents to the office, protect the culture, and make sure everyone is happy! "






