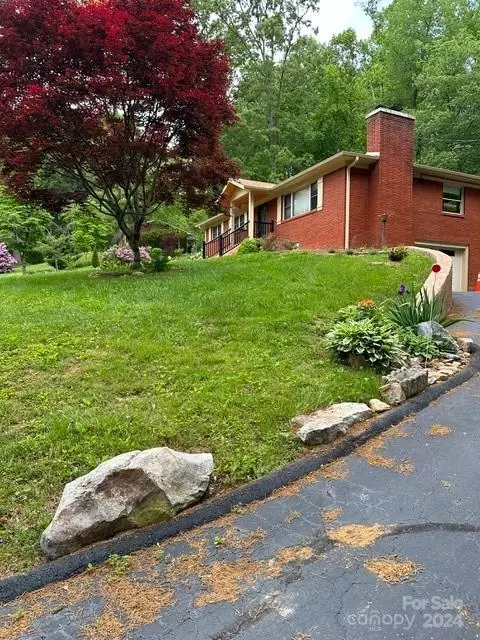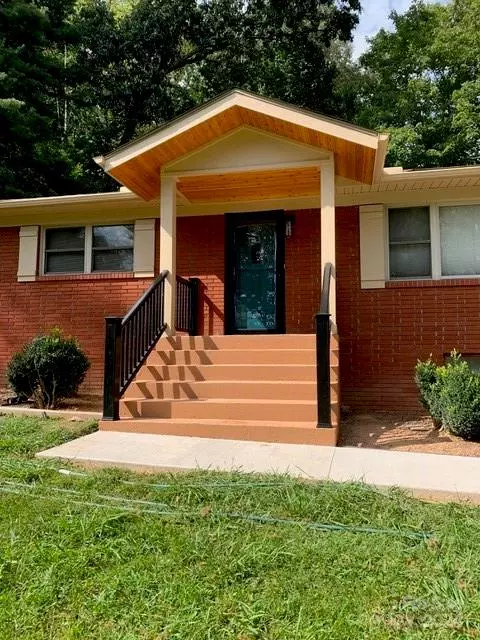3 Beds
3 Baths
1,611 SqFt
3 Beds
3 Baths
1,611 SqFt
Key Details
Property Type Single Family Home
Sub Type Single Family Residence
Listing Status Active Under Contract
Purchase Type For Sale
Square Footage 1,611 sqft
Price per Sqft $186
Subdivision Monte Vista
MLS Listing ID 4199468
Style Ranch
Bedrooms 3
Full Baths 1
Half Baths 2
Abv Grd Liv Area 1,611
Year Built 1964
Lot Size 0.520 Acres
Acres 0.52
Property Description
*On 9/28 the house had some fire damage affecting the roof, living room, dining room and kitchen. This is priced accordingly with respect to the work needed to restore. Power is not on and water has not been turned back on since Helene. Pre-qual to view.
Location
State NC
County Buncombe
Zoning R-1
Rooms
Basement Basement Garage Door, Daylight, Exterior Entry, Interior Entry
Main Level Bedrooms 3
Main Level Living Room
Main Level Dining Room
Main Level Kitchen
Main Level Bonus Room
Main Level Bathroom-Half
Main Level Bedroom(s)
Main Level Bedroom(s)
Main Level Bathroom-Full
Main Level Primary Bedroom
Basement Level Bathroom-Half
Interior
Interior Features Storage
Heating Central, Ductless, Wood Stove
Cooling Ceiling Fan(s), Central Air, Ductless
Flooring Linoleum, Tile, Wood
Fireplaces Type Living Room, Wood Burning, Wood Burning Stove
Fireplace true
Appliance Dryer, Electric Oven, Electric Range, Electric Water Heater, ENERGY STAR Qualified Washer, ENERGY STAR Qualified Dishwasher, ENERGY STAR Qualified Dryer, ENERGY STAR Qualified Refrigerator, Exhaust Fan, Microwave, Washer, Washer/Dryer
Exterior
Garage Spaces 2.0
Utilities Available Cable Available, Electricity Connected
View Mountain(s)
Roof Type Shingle
Garage true
Building
Lot Description Cul-De-Sac, Level, Private, Sloped, Wooded
Dwelling Type Site Built
Foundation Basement, Crawl Space
Sewer Public Sewer
Water City
Architectural Style Ranch
Level or Stories One
Structure Type Brick Full,Hardboard Siding
New Construction false
Schools
Elementary Schools Sand Hill-Venable/Enka
Middle Schools Enka
High Schools Enka
Others
Senior Community false
Restrictions No Restrictions
Acceptable Financing Cash, Conventional
Listing Terms Cash, Conventional
Special Listing Condition None
"My job is to find and attract mastery-based agents to the office, protect the culture, and make sure everyone is happy! "






