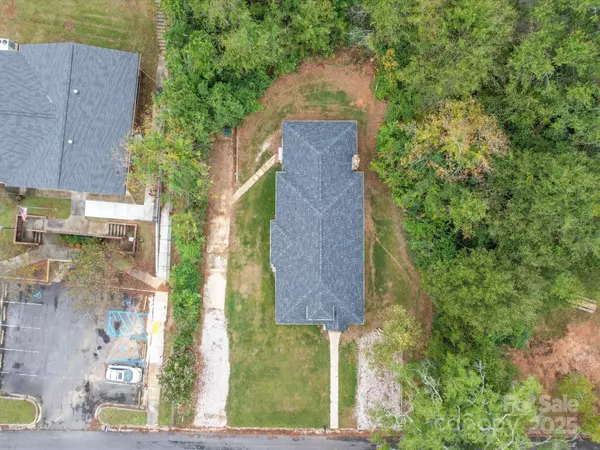5 Beds
3 Baths
1,820 SqFt
5 Beds
3 Baths
1,820 SqFt
Key Details
Property Type Single Family Home
Sub Type Single Family Residence
Listing Status Active
Purchase Type For Sale
Square Footage 1,820 sqft
Price per Sqft $137
MLS Listing ID 4199771
Bedrooms 5
Full Baths 3
Abv Grd Liv Area 1,820
Year Built 1930
Lot Size 0.459 Acres
Acres 0.459
Property Description
Location
State SC
County Chester
Zoning Res
Rooms
Main Level Bedrooms 5
Main Level Primary Bedroom
Main Level Bedroom(s)
Main Level Bedroom(s)
Main Level Bedroom(s)
Main Level Bedroom(s)
Main Level Living Room
Main Level Kitchen
Main Level Kitchen
Main Level Bathroom-Full
Main Level Den
Main Level Bathroom-Full
Main Level Bathroom-Full
Interior
Heating Heat Pump
Cooling Ceiling Fan(s), Central Air, Heat Pump
Flooring Laminate, Vinyl, Wood
Fireplaces Type Den, Electric, Living Room, Wood Burning
Fireplace true
Appliance Dishwasher, Electric Water Heater, Gas Range, Microwave, Refrigerator
Exterior
Utilities Available Electricity Connected, Gas
Waterfront Description None
Roof Type Shingle
Garage false
Building
Dwelling Type Site Built
Foundation Crawl Space
Sewer Public Sewer
Water City
Level or Stories One
Structure Type Aluminum,Brick Partial
New Construction false
Schools
Elementary Schools Great Falls
Middle Schools Great Falls
High Schools Great Falls
Others
Senior Community false
Restrictions No Representation
Acceptable Financing Cash, Conventional, FHA, USDA Loan, VA Loan
Listing Terms Cash, Conventional, FHA, USDA Loan, VA Loan
Special Listing Condition None
"My job is to find and attract mastery-based agents to the office, protect the culture, and make sure everyone is happy! "






