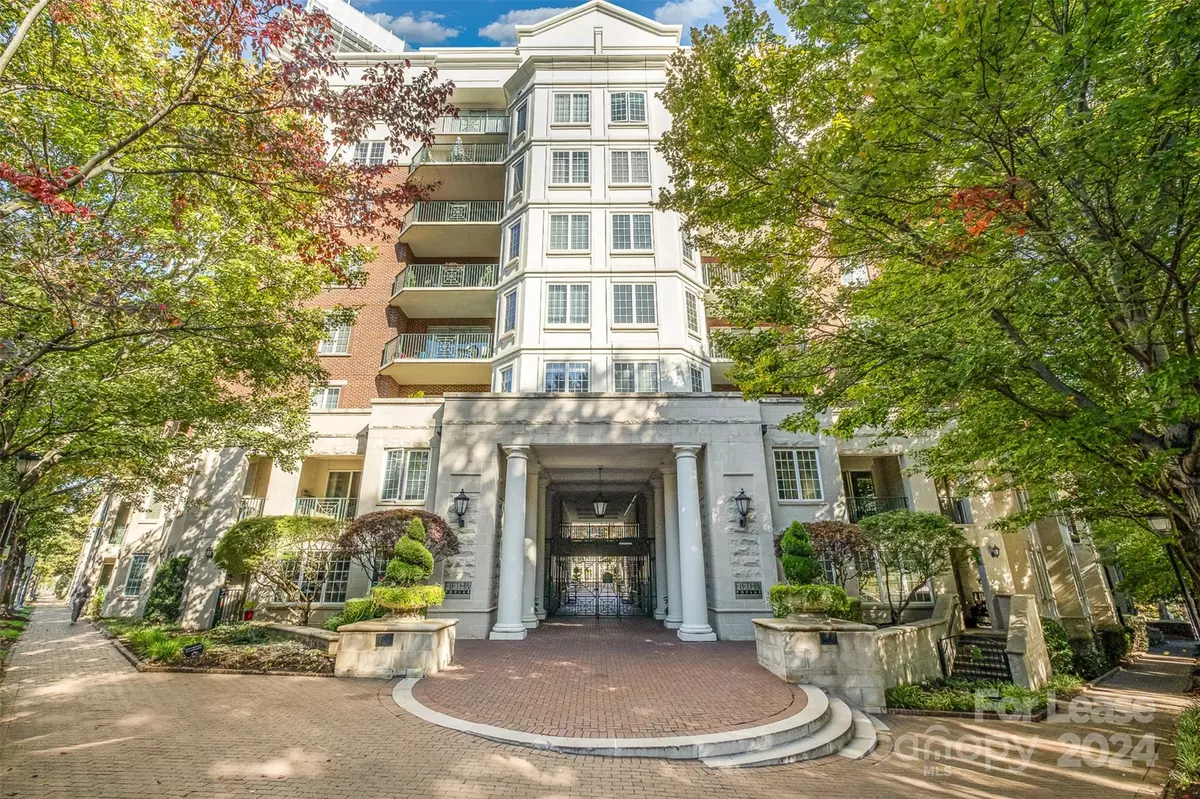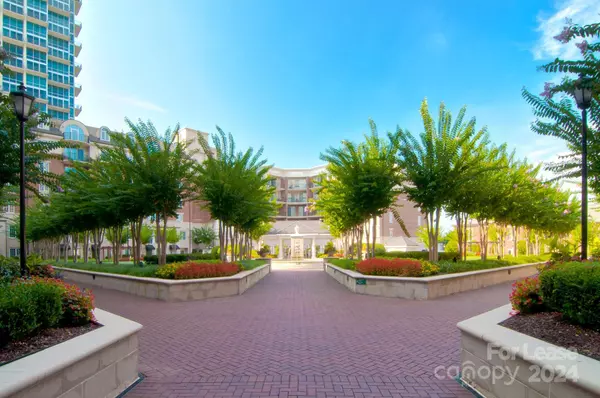1 Bed
1 Bath
753 SqFt
1 Bed
1 Bath
753 SqFt
Key Details
Property Type Condo
Sub Type Condominium
Listing Status Active Under Contract
Purchase Type For Rent
Square Footage 753 sqft
Subdivision Fifth And Poplar
MLS Listing ID 4197616
Bedrooms 1
Full Baths 1
Abv Grd Liv Area 753
Year Built 2002
Property Description
Location
State NC
County Mecklenburg
Building/Complex Name Fifth and Poplar
Rooms
Main Level Bedrooms 1
Main Level Great Room
Interior
Interior Features Breakfast Bar, Cable Prewire, Garden Tub, Open Floorplan, Walk-In Closet(s)
Heating Heat Pump
Cooling Heat Pump
Flooring Hardwood, Tile
Furnishings Unfurnished
Fireplace false
Appliance Dishwasher, Disposal, Electric Range, Electric Water Heater, Exhaust Fan, Microwave, Refrigerator, Self Cleaning Oven, Warming Drawer, Washer/Dryer
Exterior
Exterior Feature Elevator, Gas Grill, Rooftop Terrace
Garage Spaces 1.0
Community Features Business Center, Clubhouse, Concierge, Dog Park, Elevator, Fitness Center, Gated, Putting Green, Rooftop Terrace
Utilities Available Cable Available, Electricity Connected, Fiber Optics
View City, Year Round
Roof Type Shingle,Rubber
Garage true
Building
Lot Description Views
Foundation Slab
Sewer Public Sewer
Water City
Level or Stories 5 Story or more
Schools
Elementary Schools First Ward
Middle Schools Sedgefield
High Schools Myers Park
Others
Senior Community false
"My job is to find and attract mastery-based agents to the office, protect the culture, and make sure everyone is happy! "






