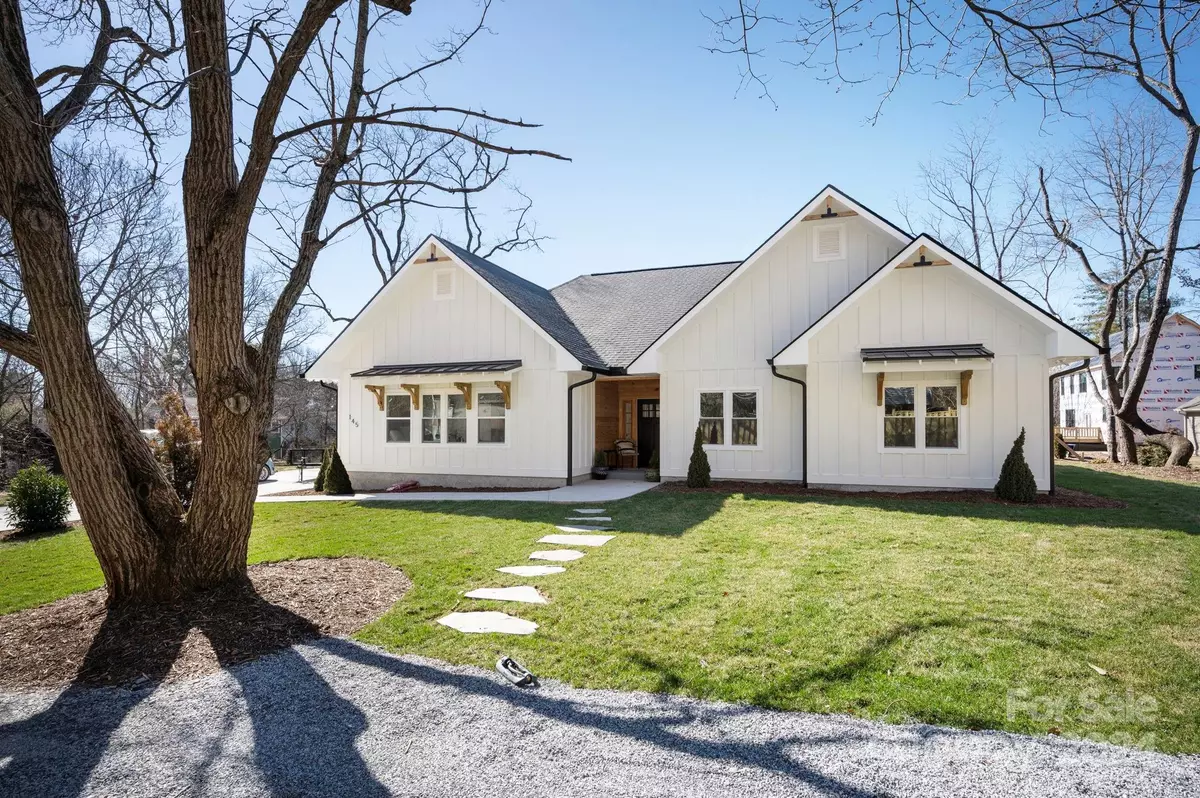4 Beds
3 Baths
2,249 SqFt
4 Beds
3 Baths
2,249 SqFt
Key Details
Property Type Single Family Home
Sub Type Single Family Residence
Listing Status Active
Purchase Type For Sale
Square Footage 2,249 sqft
Price per Sqft $339
Subdivision Royal Pines
MLS Listing ID 4197422
Style Farmhouse,Modern
Bedrooms 4
Full Baths 3
Abv Grd Liv Area 2,249
Year Built 2022
Lot Size 0.560 Acres
Acres 0.56
Property Description
*Fencing added after photos & furniture inside is currently different*
Location
State NC
County Buncombe
Zoning RS4
Rooms
Main Level Bedrooms 4
Main Level Primary Bedroom
Main Level Bathroom-Full
Main Level Bedroom(s)
Main Level Bedroom(s)
Main Level Bedroom(s)
Main Level Bathroom-Full
Main Level Bathroom-Full
Main Level Kitchen
Main Level Living Room
Main Level Laundry
Main Level Dining Area
Interior
Interior Features Built-in Features, Entrance Foyer, Kitchen Island, Open Floorplan, Pantry, Storage, Walk-In Closet(s), Walk-In Pantry
Heating Heat Pump
Cooling Heat Pump
Flooring Tile, Vinyl
Fireplaces Type Living Room
Fireplace true
Appliance Dishwasher, Dryer, Electric Oven, Electric Range, Electric Water Heater, Exhaust Hood, Refrigerator, Washer
Exterior
Utilities Available Propane
Roof Type Shingle
Garage false
Building
Lot Description Level
Dwelling Type Site Built
Foundation Slab
Sewer Public Sewer
Water City
Architectural Style Farmhouse, Modern
Level or Stories One
Structure Type Wood
New Construction false
Schools
Elementary Schools William Estes
Middle Schools Charles T Koontz
High Schools T.C. Roberson
Others
Senior Community false
Acceptable Financing Cash, Conventional
Listing Terms Cash, Conventional
Special Listing Condition None
"My job is to find and attract mastery-based agents to the office, protect the culture, and make sure everyone is happy! "






