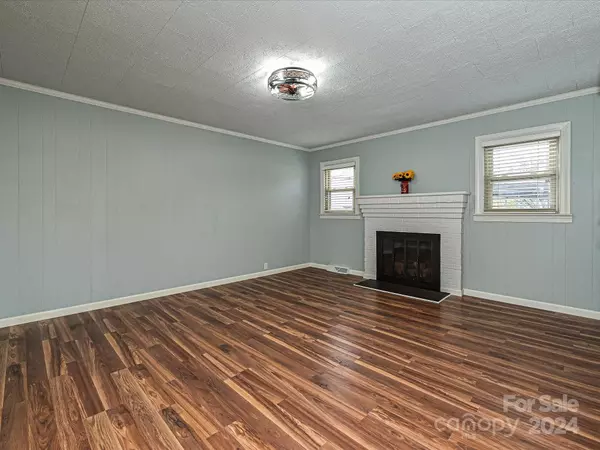3 Beds
1 Bath
1,378 SqFt
3 Beds
1 Bath
1,378 SqFt
Key Details
Property Type Single Family Home
Sub Type Single Family Residence
Listing Status Active
Purchase Type For Sale
Square Footage 1,378 sqft
Price per Sqft $192
MLS Listing ID 4197461
Style Ranch
Bedrooms 3
Full Baths 1
Construction Status Completed
Abv Grd Liv Area 1,378
Year Built 1939
Lot Size 10,018 Sqft
Acres 0.23
Property Description
Location
State NC
County Rowan
Zoning R8
Rooms
Main Level Bedrooms 3
Main Level, 15' 7" X 13' 4" Living Room
Main Level, 11' 6" X 9' 11" Bedroom(s)
Main Level, 19' 0" X 20' 2" Great Room
Main Level, 11' 5" X 11' 8" Kitchen
Main Level, 13' 6" X 13' 5" Primary Bedroom
Main Level, 6' 2" X 6' 9" Bathroom-Full
Main Level, 9' 11" X 11' 7" Bedroom(s)
Interior
Heating Heat Pump
Cooling Heat Pump
Flooring Tile, Vinyl
Fireplaces Type Living Room
Fireplace true
Appliance Dishwasher, Electric Water Heater, Gas Cooktop, Gas Oven, Refrigerator with Ice Maker, Washer/Dryer
Exterior
Garage false
Building
Dwelling Type Site Built
Foundation Crawl Space
Sewer Public Sewer
Water City
Architectural Style Ranch
Level or Stories One
Structure Type Brick Partial,Vinyl
New Construction false
Construction Status Completed
Schools
Elementary Schools Landis
Middle Schools Corriher-Lipe
High Schools South Rowan
Others
Senior Community false
Acceptable Financing Cash, Conventional, FHA, VA Loan
Listing Terms Cash, Conventional, FHA, VA Loan
Special Listing Condition None
"My job is to find and attract mastery-based agents to the office, protect the culture, and make sure everyone is happy! "






