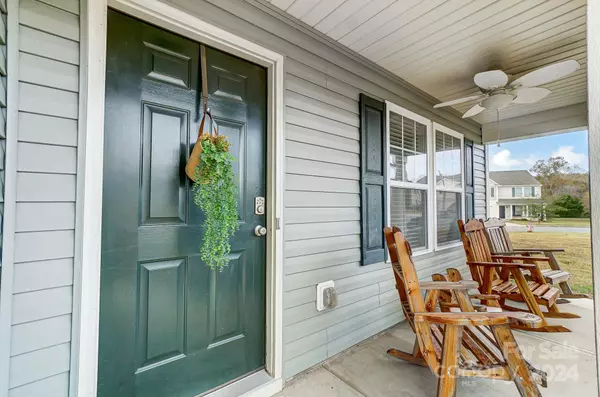4 Beds
3 Baths
2,215 SqFt
4 Beds
3 Baths
2,215 SqFt
Key Details
Property Type Single Family Home
Sub Type Single Family Residence
Listing Status Active
Purchase Type For Sale
Square Footage 2,215 sqft
Price per Sqft $167
Subdivision Mallard Pointe
MLS Listing ID 4198693
Bedrooms 4
Full Baths 2
Half Baths 1
HOA Fees $160/ann
HOA Y/N 1
Abv Grd Liv Area 2,215
Year Built 2015
Lot Size 0.280 Acres
Acres 0.28
Property Description
Location
State NC
County Cabarrus
Zoning RM-2
Rooms
Upper Level Primary Bedroom
Upper Level Bedroom(s)
Upper Level Bedroom(s)
Upper Level Bedroom(s)
Upper Level Bathroom-Full
Main Level Bathroom-Half
Upper Level Laundry
Upper Level Bathroom-Full
Main Level Office
Main Level Mud
Main Level Dining Area
Main Level Living Room
Interior
Heating Electric, Heat Pump
Cooling Central Air
Fireplace false
Appliance Dishwasher, Disposal, Electric Range, Microwave, Refrigerator, Washer/Dryer
Exterior
Garage Spaces 1.0
Fence Back Yard, Fenced
Roof Type Shingle
Garage true
Building
Lot Description Corner Lot, Level
Dwelling Type Site Built
Foundation Slab
Sewer Public Sewer
Water City
Level or Stories Two
Structure Type Vinyl
New Construction false
Schools
Elementary Schools Unspecified
Middle Schools Unspecified
High Schools Unspecified
Others
HOA Name Superior Association Management
Senior Community false
Restrictions Architectural Review
Acceptable Financing Cash, Conventional, FHA, VA Loan
Listing Terms Cash, Conventional, FHA, VA Loan
Special Listing Condition None
"My job is to find and attract mastery-based agents to the office, protect the culture, and make sure everyone is happy! "






