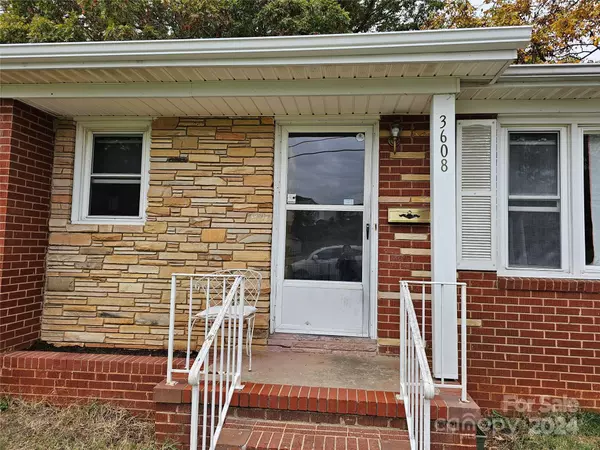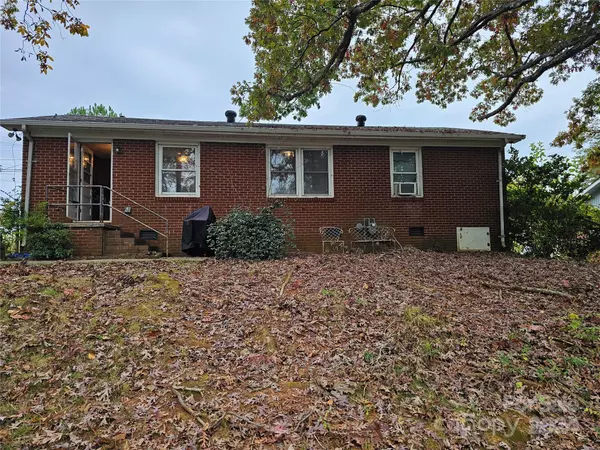3 Beds
1 Bath
1,105 SqFt
3 Beds
1 Bath
1,105 SqFt
Key Details
Property Type Single Family Home
Sub Type Single Family Residence
Listing Status Active Under Contract
Purchase Type For Sale
Square Footage 1,105 sqft
Price per Sqft $244
Subdivision Rollingwood
MLS Listing ID 4196788
Style A-Frame,Ranch
Bedrooms 3
Full Baths 1
Abv Grd Liv Area 1,105
Year Built 1960
Lot Size 0.350 Acres
Acres 0.35
Lot Dimensions 15,246
Property Description
Location
State NC
County Mecklenburg
Zoning N1-B
Rooms
Main Level Bedrooms 3
Main Level, 13' 4" X 10' 6" Primary Bedroom
Main Level, 12' 0" X 10' 0" Bedroom(s)
Main Level, 11' 7" X 11' 5" Bedroom(s)
Main Level, 16' 8" X 12' 0" Living Room
Main Level, 8' 0" X 4' 4" Bathroom-Full
Main Level, 14' 6" X 11' 10" Kitchen
Interior
Interior Features Attic Other
Heating Forced Air, Natural Gas
Cooling Ceiling Fan(s), Window Unit(s)
Flooring Linoleum, Wood
Fireplace false
Appliance Dryer, Electric Range, Exhaust Fan, Freezer, Refrigerator with Ice Maker, Self Cleaning Oven, Washer, Washer/Dryer
Exterior
Fence Back Yard, Fenced, Partial
Community Features Sidewalks, Street Lights
Utilities Available Cable Available, Cable Connected, Electricity Connected, Gas, Wired Internet Available
Waterfront Description None
View City
Roof Type Other - See Remarks
Garage false
Building
Lot Description Cleared, Level, Creek/Stream, Wooded, Views
Dwelling Type Site Built
Foundation Crawl Space
Sewer Public Sewer
Water City
Architectural Style A-Frame, Ranch
Level or Stories One
Structure Type Brick Full,Stone
New Construction false
Schools
Elementary Schools Reid Park
Middle Schools Wilson Stem Academy
High Schools Harding University
Others
Senior Community false
Restrictions No Representation
Acceptable Financing Cash, Conventional
Horse Property None
Listing Terms Cash, Conventional
Special Listing Condition None
"My job is to find and attract mastery-based agents to the office, protect the culture, and make sure everyone is happy! "






