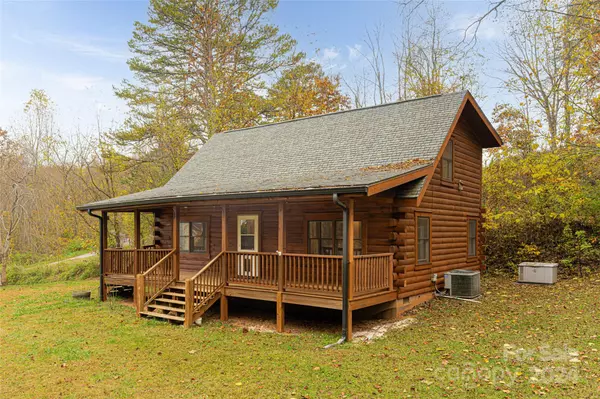3 Beds
2 Baths
1,191 SqFt
3 Beds
2 Baths
1,191 SqFt
Key Details
Property Type Single Family Home
Sub Type Single Family Residence
Listing Status Active
Purchase Type For Sale
Square Footage 1,191 sqft
Price per Sqft $331
MLS Listing ID 4195556
Style Cabin
Bedrooms 3
Full Baths 2
Abv Grd Liv Area 1,191
Year Built 2007
Lot Size 0.480 Acres
Acres 0.48
Property Description
Location
State NC
County Buncombe
Zoning OU
Rooms
Main Level Bedrooms 2
Main Level, 14' 6" X 12' 5" Kitchen
Main Level, 11' 2" X 10' 11" Living Room
Main Level, 4' 10" X 7' 11" Bathroom-Full
Main Level, 12' 3" X 11' 4" Bedroom(s)
Upper Level, 14' 8" X 11' 11" Primary Bedroom
Main Level, 12' 9" X 7' 11" Bedroom(s)
Upper Level, 10' 5" X 5' 1" Bathroom-Full
Interior
Interior Features Split Bedroom, Walk-In Closet(s)
Heating Electric, Heat Pump
Cooling Central Air, Heat Pump
Flooring Laminate, Vinyl
Fireplace false
Appliance Dishwasher, Electric Oven, Electric Range, Electric Water Heater, Filtration System, Microwave, Refrigerator, Washer/Dryer, Water Softener
Exterior
Utilities Available Cable Available, Electricity Connected, Propane, Wired Internet Available
Roof Type Composition
Garage false
Building
Lot Description Level
Dwelling Type Site Built
Foundation Crawl Space
Sewer Septic Installed
Water Shared Well, Other - See Remarks
Architectural Style Cabin
Level or Stories One and One Half
Structure Type Log
New Construction false
Schools
Elementary Schools Candler/Enka
Middle Schools Enka
High Schools Enka
Others
Senior Community false
Restrictions No Restrictions
Acceptable Financing Cash, Conventional, FHA, USDA Loan, VA Loan
Listing Terms Cash, Conventional, FHA, USDA Loan, VA Loan
Special Listing Condition None
"My job is to find and attract mastery-based agents to the office, protect the culture, and make sure everyone is happy! "






