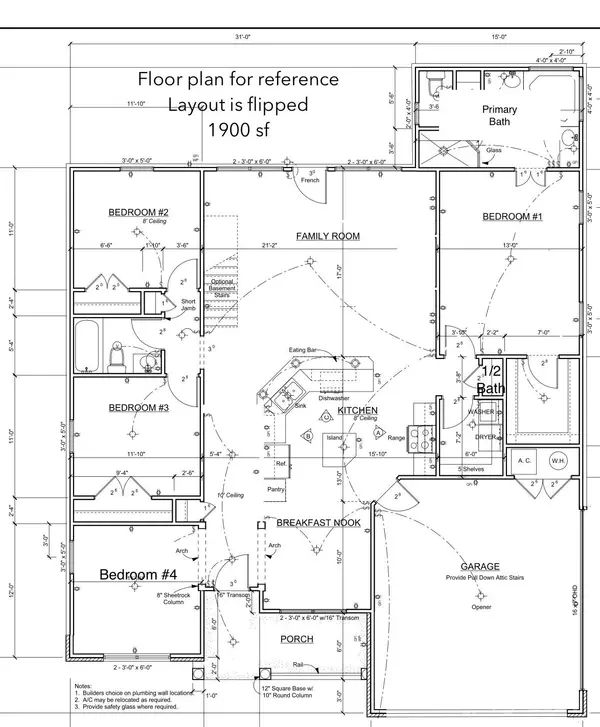4 Beds
3 Baths
1,900 SqFt
4 Beds
3 Baths
1,900 SqFt
Key Details
Property Type Single Family Home
Sub Type Single Family Residence
Listing Status Active
Purchase Type For Sale
Square Footage 1,900 sqft
Price per Sqft $210
Subdivision College Park
MLS Listing ID 4194920
Style Ranch
Bedrooms 4
Full Baths 2
Half Baths 1
Construction Status Under Construction
Abv Grd Liv Area 1,900
Year Built 2024
Lot Size 0.770 Acres
Acres 0.77
Property Description
Location
State NC
County Stanly
Zoning R-10
Rooms
Main Level Bedrooms 4
Main Level Bedroom(s)
Main Level Bathroom-Full
Main Level Bedroom(s)
Main Level Bedroom(s)
Main Level Primary Bedroom
Main Level Bathroom-Full
Main Level Bathroom-Half
Main Level Kitchen
Main Level Living Room
Main Level Dining Area
Interior
Interior Features Attic Stairs Pulldown, Kitchen Island, Open Floorplan, Pantry, Split Bedroom, Walk-In Closet(s)
Heating Central, Electric, Heat Pump, Hot Water
Cooling Ceiling Fan(s), Central Air, Electric, Heat Pump
Flooring Tile, Vinyl
Fireplace false
Appliance Dishwasher, Disposal, Electric Cooktop, Electric Oven, Microwave
Exterior
Garage Spaces 2.0
Utilities Available Cable Available
Roof Type Shingle
Garage true
Building
Lot Description Cul-De-Sac
Dwelling Type Site Built
Foundation Crawl Space
Builder Name Smurf Brothers
Sewer Public Sewer
Water City
Architectural Style Ranch
Level or Stories One
Structure Type Brick Full
New Construction true
Construction Status Under Construction
Schools
Elementary Schools Unspecified
Middle Schools Unspecified
High Schools Unspecified
Others
Senior Community false
Acceptable Financing Cash, Conventional, FHA, VA Loan
Listing Terms Cash, Conventional, FHA, VA Loan
Special Listing Condition None
"My job is to find and attract mastery-based agents to the office, protect the culture, and make sure everyone is happy! "



