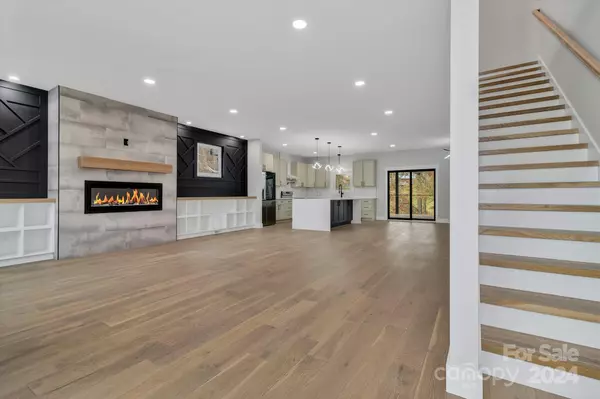3 Beds
4 Baths
2,514 SqFt
3 Beds
4 Baths
2,514 SqFt
Key Details
Property Type Single Family Home
Sub Type Single Family Residence
Listing Status Active Under Contract
Purchase Type For Sale
Square Footage 2,514 sqft
Price per Sqft $304
Subdivision Mount Carmel
MLS Listing ID 4191385
Style Modern
Bedrooms 3
Full Baths 3
Half Baths 1
Construction Status Completed
HOA Fees $400/ann
HOA Y/N 1
Abv Grd Liv Area 2,514
Year Built 2024
Lot Size 0.560 Acres
Acres 0.56
Property Description
Location
State NC
County Buncombe
Zoning OU
Rooms
Basement Dirt Floor, Storage Space, Walk-Out Access, Walk-Up Access
Main Level Bedrooms 1
Main Level Primary Bedroom
Main Level Living Room
Main Level Dining Room
Main Level Bathroom-Full
Main Level Kitchen
Upper Level Bedroom(s)
Upper Level Bedroom(s)
Upper Level Bathroom-Full
Upper Level Bathroom-Full
Upper Level Laundry
Main Level Laundry
Main Level Bathroom-Half
Interior
Interior Features Kitchen Island, Open Floorplan
Heating Central, Forced Air
Cooling Central Air
Flooring Laminate, Tile, Wood
Fireplaces Type Electric, Living Room
Fireplace true
Appliance Dishwasher, Electric Cooktop, Electric Oven, Electric Water Heater, Exhaust Fan, Exhaust Hood, Microwave, Refrigerator
Exterior
Garage Spaces 2.0
Roof Type Shingle
Garage true
Building
Lot Description Cleared, Green Area, Level
Dwelling Type Site Built
Foundation Slab
Sewer Septic Installed
Water City
Architectural Style Modern
Level or Stories Two
Structure Type Fiber Cement
New Construction true
Construction Status Completed
Schools
Elementary Schools West Buncombe/Eblen
Middle Schools Clyde A Erwin
High Schools Clyde A Erwin
Others
Senior Community false
Acceptable Financing Cash, Conventional
Listing Terms Cash, Conventional
Special Listing Condition None
"My job is to find and attract mastery-based agents to the office, protect the culture, and make sure everyone is happy! "






