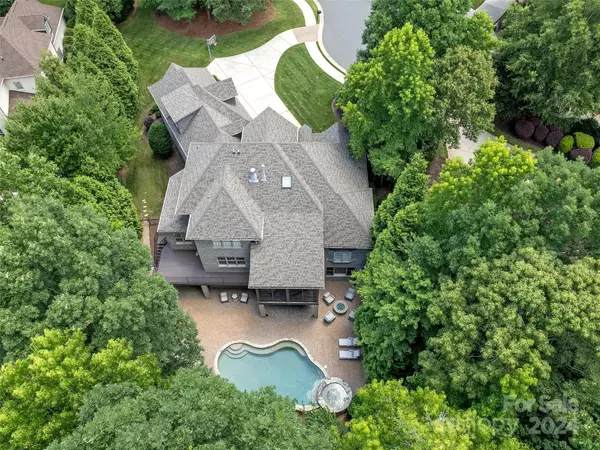5 Beds
6 Baths
6,430 SqFt
5 Beds
6 Baths
6,430 SqFt
Key Details
Property Type Single Family Home
Sub Type Single Family Residence
Listing Status Active
Purchase Type For Sale
Square Footage 6,430 sqft
Price per Sqft $310
Subdivision The Forest
MLS Listing ID 4191708
Style French Provincial
Bedrooms 5
Full Baths 4
Half Baths 2
HOA Fees $750/ann
HOA Y/N 1
Abv Grd Liv Area 4,453
Year Built 2005
Lot Size 0.630 Acres
Acres 0.63
Property Description
Location
State NC
County Mecklenburg
Zoning R20
Rooms
Basement Daylight, Finished, Full, Interior Entry, Storage Space, Walk-Out Access, Walk-Up Access
Main Level Bedrooms 1
Main Level Primary Bedroom
Upper Level Bedroom(s)
Main Level Bathroom-Full
Main Level Living Room
Main Level Bathroom-Half
Main Level Kitchen
Upper Level Bedroom(s)
Main Level Dining Room
Main Level Breakfast
Main Level Great Room
Main Level Laundry
Upper Level Bonus Room
Main Level Mud
Basement Level Family Room
Upper Level Den
Basement Level Media Room
Basement Level Bedroom(s)
Basement Level Exercise Room
Basement Level Bathroom-Full
Basement Level Bathroom-Half
Basement Level Office
Basement Level Bar/Entertainment
Interior
Interior Features Attic Walk In, Built-in Features, Cable Prewire, Drop Zone, Entrance Foyer, Kitchen Island, Pantry, Storage
Heating Forced Air, Natural Gas
Cooling Ceiling Fan(s), Central Air, ENERGY STAR Qualified Equipment, Zoned
Flooring Carpet, Tile, Wood
Fireplaces Type Family Room, Great Room, Living Room
Fireplace true
Appliance Convection Oven, Dishwasher, Disposal, Double Oven, Dryer, Electric Oven, Exhaust Fan, Exhaust Hood, Gas Cooktop, Gas Range, Gas Water Heater, Microwave, Refrigerator, Self Cleaning Oven, Warming Drawer, Washer, Washer/Dryer
Exterior
Exterior Feature Fire Pit, Hot Tub, Gas Grill, In-Ground Irrigation
Garage Spaces 3.0
Fence Back Yard, Fenced, Privacy
Community Features Sidewalks, Street Lights
Utilities Available Gas
Roof Type Shingle
Garage true
Building
Lot Description Cul-De-Sac, Wooded
Dwelling Type Site Built
Foundation Basement
Builder Name Provident Builders
Sewer Public Sewer
Water City
Architectural Style French Provincial
Level or Stories Two
Structure Type Brick Full,Cedar Shake,Stone
New Construction false
Schools
Elementary Schools Elizabeth Lane
Middle Schools South Charlotte
High Schools Providence
Others
HOA Name Cusick Community Management
Senior Community false
Special Listing Condition None
"My job is to find and attract mastery-based agents to the office, protect the culture, and make sure everyone is happy! "






