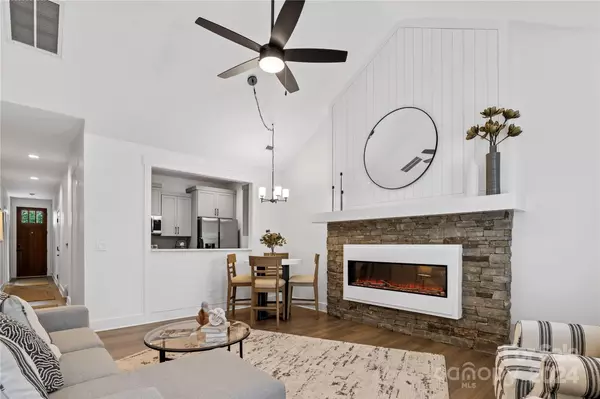3 Beds
3 Baths
1,594 SqFt
3 Beds
3 Baths
1,594 SqFt
Key Details
Property Type Townhouse
Sub Type Townhouse
Listing Status Active
Purchase Type For Sale
Square Footage 1,594 sqft
Price per Sqft $313
Subdivision Laurelwood Village
MLS Listing ID 4189928
Style Arts and Crafts
Bedrooms 3
Full Baths 3
Construction Status Completed
HOA Fees $150/mo
HOA Y/N 1
Abv Grd Liv Area 1,594
Year Built 2023
Lot Size 1,742 Sqft
Acres 0.04
Property Description
Location
State NC
County Buncombe
Building/Complex Name none
Zoning R-1
Rooms
Main Level Bedrooms 1
Main Level Primary Bedroom
Main Level Living Room
Main Level Bedroom(s)
Main Level Dining Area
Main Level Kitchen
Main Level Bathroom-Full
Main Level Bathroom-Full
Main Level Laundry
Upper Level Bedroom(s)
Upper Level Flex Space
Upper Level Bathroom-Full
Interior
Interior Features Attic Walk In, Open Floorplan, Pantry, Storage, Walk-In Closet(s)
Heating Heat Pump
Cooling Ceiling Fan(s), Heat Pump
Flooring Laminate, Tile
Fireplace false
Appliance Dishwasher, Electric Oven, Electric Range, Refrigerator
Exterior
Exterior Feature Fire Pit, Lawn Maintenance
Garage Spaces 1.0
Community Features Clubhouse, Picnic Area, Street Lights
Waterfront Description None
Roof Type Shingle
Garage true
Building
Dwelling Type Site Built
Foundation Slab
Builder Name Timothy Fleishour
Sewer Public Sewer
Water City
Architectural Style Arts and Crafts
Level or Stories One and One Half
Structure Type Fiber Cement,Stone
New Construction true
Construction Status Completed
Schools
Elementary Schools Avery'S Creek/Koontz
Middle Schools Valley Springs
High Schools T.C. Roberson
Others
HOA Name Timothy Fleishour
Senior Community false
Restrictions Subdivision
Acceptable Financing Cash, Conventional
Horse Property None
Listing Terms Cash, Conventional
Special Listing Condition None
"My job is to find and attract mastery-based agents to the office, protect the culture, and make sure everyone is happy! "






