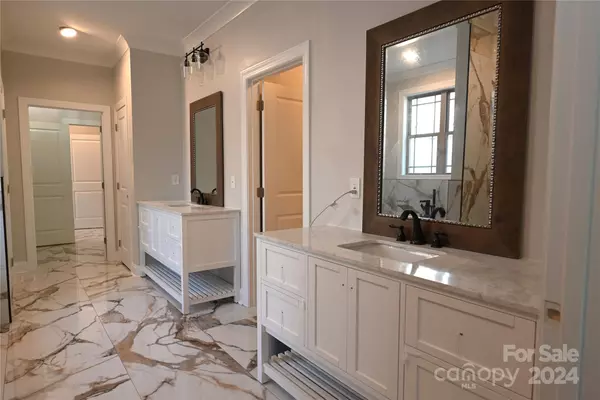3 Beds
3 Baths
2,340 SqFt
3 Beds
3 Baths
2,340 SqFt
Key Details
Property Type Single Family Home
Sub Type Single Family Residence
Listing Status Active
Purchase Type For Sale
Square Footage 2,340 sqft
Price per Sqft $288
Subdivision Rock Barn
MLS Listing ID 4185822
Bedrooms 3
Full Baths 3
Construction Status Under Construction
HOA Fees $500/qua
HOA Y/N 1
Abv Grd Liv Area 2,340
Year Built 2024
Lot Size 10,890 Sqft
Acres 0.25
Property Description
Location
State NC
County Catawba
Zoning R
Rooms
Main Level Bedrooms 3
Main Level Bathroom-Full
Main Level Primary Bedroom
Main Level Bathroom-Full
Main Level Bathroom-Full
Main Level Bedroom(s)
Main Level Kitchen
Main Level Bedroom(s)
Main Level Living Room
Main Level Dining Room
Main Level Breakfast
Main Level Laundry
Interior
Interior Features Kitchen Island, Open Floorplan, Pantry, Split Bedroom, Walk-In Closet(s), Walk-In Pantry
Heating Heat Pump
Cooling Central Air, Heat Pump
Flooring Tile, Wood
Fireplaces Type Electric
Fireplace true
Appliance Disposal, ENERGY STAR Qualified Dishwasher, ENERGY STAR Qualified Refrigerator, Exhaust Hood, Gas Range, Hybrid Heat Pump Water Heater, Microwave
Exterior
Exterior Feature Lawn Maintenance
Garage Spaces 2.0
Community Features Clubhouse, Fitness Center, Game Court, Gated, Golf, Hot Tub, Picnic Area, Playground, Pond, Putting Green, Recreation Area, Sauna, Sidewalks, Sport Court, Street Lights, Tennis Court(s)
Utilities Available Cable Available, Fiber Optics, Gas, Underground Power Lines, Underground Utilities
View Golf Course, Long Range, Year Round
Roof Type Shingle
Garage true
Building
Lot Description Level, On Golf Course, Views
Dwelling Type Site Built
Foundation Crawl Space
Sewer Public Sewer
Water City
Level or Stories One
Structure Type Brick Full
New Construction true
Construction Status Under Construction
Schools
Elementary Schools Shuford
Middle Schools Newton Conover
High Schools Newton Conover
Others
HOA Name William Douglas
Senior Community false
Restrictions Architectural Review,Building,Livestock Restriction,Manufactured Home Not Allowed,Modular Not Allowed,Square Feet
Acceptable Financing Cash, Conventional
Listing Terms Cash, Conventional
Special Listing Condition None
"My job is to find and attract mastery-based agents to the office, protect the culture, and make sure everyone is happy! "






