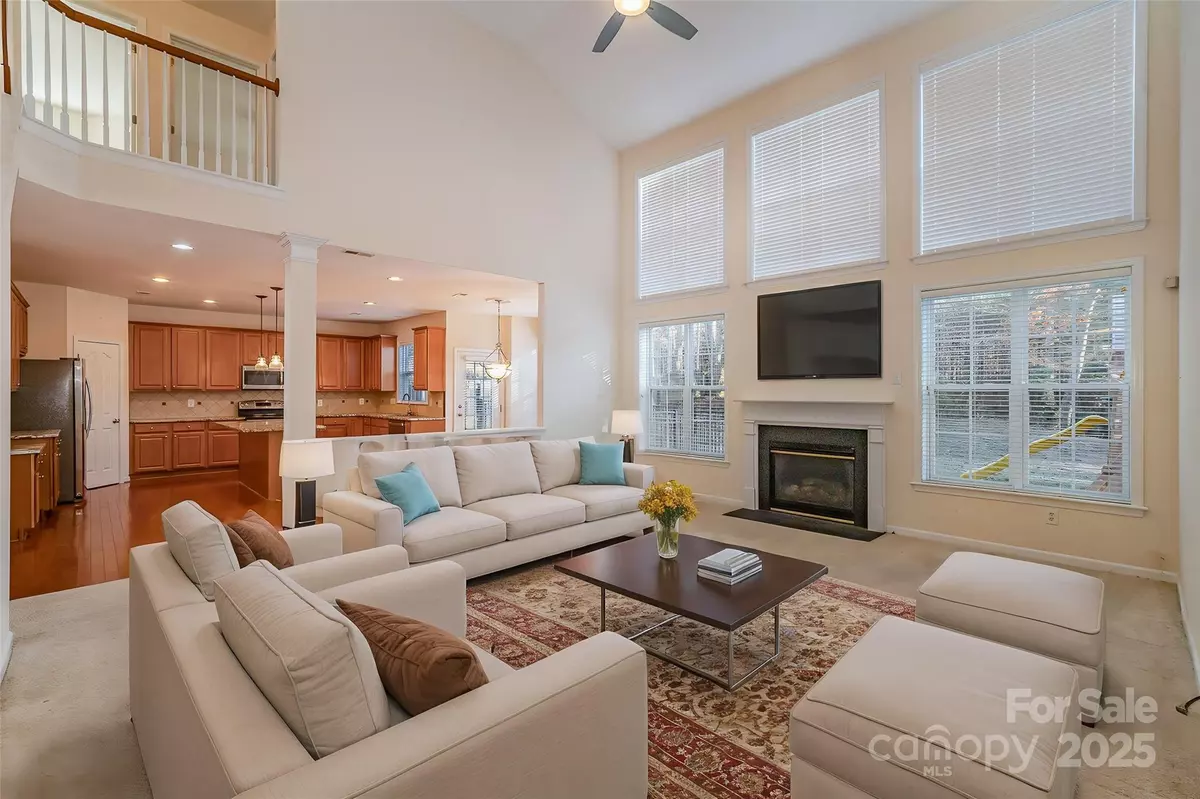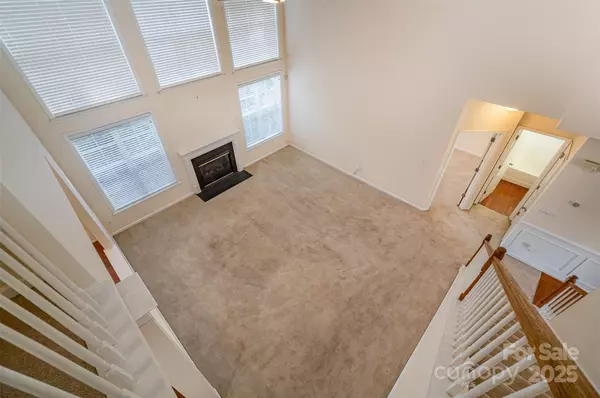5 Beds
3 Baths
3,175 SqFt
5 Beds
3 Baths
3,175 SqFt
Key Details
Property Type Single Family Home
Sub Type Single Family Residence
Listing Status Active
Purchase Type For Sale
Square Footage 3,175 sqft
Price per Sqft $173
Subdivision Legacy Park
MLS Listing ID 4185528
Bedrooms 5
Full Baths 3
HOA Fees $185/qua
HOA Y/N 1
Abv Grd Liv Area 3,175
Year Built 2003
Lot Size 0.310 Acres
Acres 0.31
Property Description
Location
State SC
County Lancaster
Zoning MDR
Rooms
Upper Level Bathroom-Full
Upper Level Laundry
Upper Level Bonus Room
Upper Level Bathroom-Full
Upper Level Bedroom(s)
Upper Level Bedroom(s)
Upper Level Bedroom(s)
Upper Level Bedroom(s)
Upper Level Primary Bedroom
Main Level Office
Main Level Living Room
Main Level Dining Room
Main Level Kitchen
Main Level Bathroom-Full
Main Level Bedroom(s)
Interior
Heating Forced Air
Cooling Ceiling Fan(s), Central Air
Flooring Carpet, Linoleum, Wood
Fireplaces Type Great Room
Fireplace true
Appliance Convection Oven, Dishwasher, Disposal, Dryer, Electric Cooktop, Electric Oven, Washer
Laundry Laundry Room, Sink
Exterior
Garage Spaces 2.0
Fence Back Yard
Community Features Clubhouse, Fitness Center, Game Court, Outdoor Pool, Playground, Pond, Recreation Area, Sidewalks, Tennis Court(s)
Street Surface Concrete,Paved
Porch Patio
Garage true
Building
Dwelling Type Site Built
Foundation Slab
Sewer Public Sewer
Water City
Level or Stories Two
Structure Type Brick Partial,Vinyl
New Construction false
Schools
Elementary Schools Indian Land
Middle Schools Indian Land
High Schools Indian Land
Others
HOA Name Braesal
Senior Community false
Acceptable Financing Cash, Conventional, FHA
Listing Terms Cash, Conventional, FHA
Special Listing Condition None
"My job is to find and attract mastery-based agents to the office, protect the culture, and make sure everyone is happy! "






