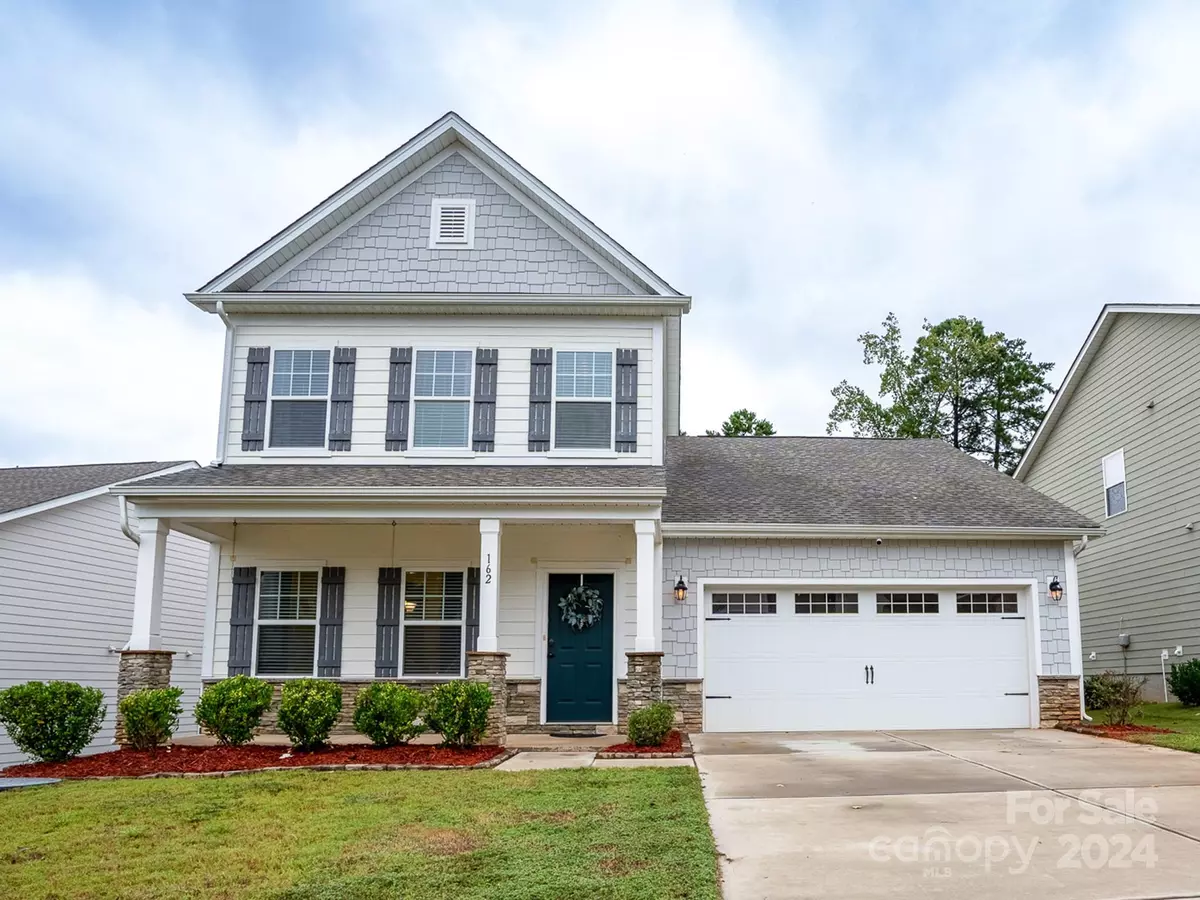3 Beds
3 Baths
2,146 SqFt
3 Beds
3 Baths
2,146 SqFt
Key Details
Property Type Single Family Home
Sub Type Single Family Residence
Listing Status Active
Purchase Type For Sale
Square Footage 2,146 sqft
Price per Sqft $167
Subdivision Tillery Tradition
MLS Listing ID 4184781
Bedrooms 3
Full Baths 2
Half Baths 1
HOA Fees $300
HOA Y/N 1
Abv Grd Liv Area 2,146
Year Built 2020
Lot Size 10,890 Sqft
Acres 0.25
Property Description
Location
State NC
County Montgomery
Zoning R1
Rooms
Main Level Bedrooms 1
Main Level, 12' 3" X 5' 6" Bathroom-Full
Main Level, 11' 5" X 19' 7" Primary Bedroom
Main Level Bathroom-Half
Main Level, 12' 5" X 11' 9" Kitchen
Main Level, 10' 5" X 11' 9" Dining Room
Main Level, 16' 1" X 19' 4" Living Room
Upper Level, 14' 11" X 11' 6" Bedroom(s)
Main Level, 5' 9" X 9' 6" Laundry
Upper Level, 12' 11" X 11' 6" Bedroom(s)
Upper Level, 10' 7" X 5' 2" Bathroom-Full
Upper Level, 10' 9" X 11' 6" Flex Space
Interior
Interior Features Attic Walk In, Kitchen Island, Open Floorplan, Pantry, Walk-In Closet(s)
Heating Electric, Heat Pump
Cooling Electric, Heat Pump
Flooring Carpet, Laminate, Tile
Fireplace false
Appliance Dishwasher, Electric Cooktop, Electric Oven, Electric Water Heater, Exhaust Fan, Microwave, Oven, Refrigerator
Exterior
Exterior Feature Fire Pit
Garage Spaces 2.0
Community Features Clubhouse, Golf
Utilities Available Electricity Connected, Underground Power Lines, Underground Utilities
View Golf Course
Roof Type Shingle
Garage true
Building
Lot Description On Golf Course
Dwelling Type Site Built
Foundation Slab
Builder Name True Homes
Sewer Public Sewer
Water County Water
Level or Stories Two
Structure Type Fiber Cement
New Construction false
Schools
Elementary Schools Unspecified
Middle Schools Unspecified
High Schools Unspecified
Others
HOA Name Superior Association Mgmt
Senior Community false
Restrictions Architectural Review,Square Feet,Subdivision
Acceptable Financing Cash, Conventional, FHA, USDA Loan, VA Loan
Listing Terms Cash, Conventional, FHA, USDA Loan, VA Loan
Special Listing Condition None
"My job is to find and attract mastery-based agents to the office, protect the culture, and make sure everyone is happy! "






