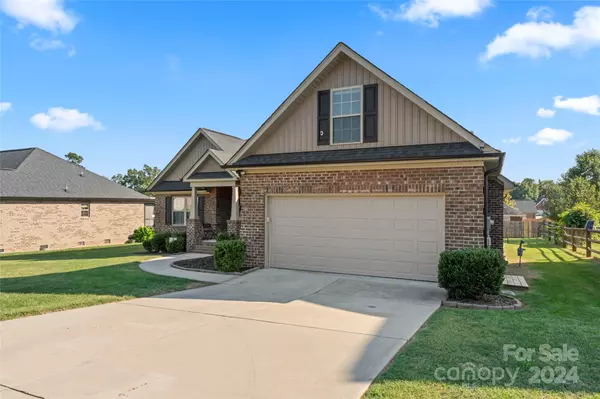3 Beds
2 Baths
2,187 SqFt
3 Beds
2 Baths
2,187 SqFt
Key Details
Property Type Single Family Home
Sub Type Single Family Residence
Listing Status Active
Purchase Type For Sale
Square Footage 2,187 sqft
Price per Sqft $210
Subdivision Bethel Glen
MLS Listing ID 4182311
Style Traditional
Bedrooms 3
Full Baths 2
HOA Fees $170/ann
HOA Y/N 1
Abv Grd Liv Area 2,187
Year Built 2018
Lot Size 10,890 Sqft
Acres 0.25
Property Description
Location
State NC
County Cabarrus
Zoning SFR
Rooms
Main Level Bedrooms 3
Main Level Kitchen
Main Level Primary Bedroom
Main Level Bathroom-Full
Main Level Bedroom(s)
Main Level Bedroom(s)
Main Level Family Room
Main Level Dining Room
Main Level Bathroom-Full
Main Level Laundry
Main Level Breakfast
Interior
Interior Features Attic Walk In
Heating Natural Gas
Cooling Ceiling Fan(s), Central Air
Flooring Carpet, Hardwood, Vinyl
Fireplaces Type Family Room
Fireplace true
Appliance Dishwasher, Disposal, Electric Oven, Exhaust Fan, Gas Water Heater, Microwave
Exterior
Garage Spaces 2.0
Utilities Available Cable Available
Roof Type Shingle
Garage true
Building
Dwelling Type Site Built
Foundation Slab
Sewer County Sewer
Water County Water
Architectural Style Traditional
Level or Stories 1 Story/F.R.O.G.
Structure Type Brick Full
New Construction false
Schools
Elementary Schools Bethel Cabarrus
Middle Schools C.C. Griffin
High Schools Central Cabarrus
Others
HOA Name Bethel Glen HOA
Senior Community false
Restrictions Architectural Review
Acceptable Financing Cash, Conventional, FHA, USDA Loan
Listing Terms Cash, Conventional, FHA, USDA Loan
Special Listing Condition None
"My job is to find and attract mastery-based agents to the office, protect the culture, and make sure everyone is happy! "






