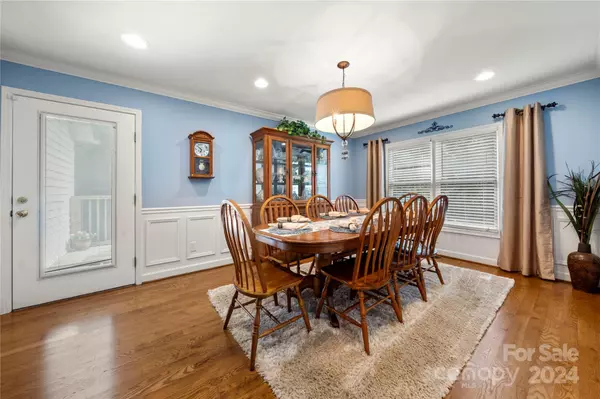3 Beds
3 Baths
2,151 SqFt
3 Beds
3 Baths
2,151 SqFt
Key Details
Property Type Single Family Home
Sub Type Single Family Residence
Listing Status Active
Purchase Type For Sale
Square Footage 2,151 sqft
Price per Sqft $223
Subdivision Meadow Brook
MLS Listing ID 4180114
Style Cape Cod
Bedrooms 3
Full Baths 2
Half Baths 1
Abv Grd Liv Area 2,151
Year Built 1996
Lot Size 1.080 Acres
Acres 1.08
Property Description
Bar area in family room. 2 front porches and a back overlooking backyard.
This home is move-in ready and provides an ideal blend of comfort, convenience and value.
Inviting Features:
Spacious kitchen with granite counters and ample cabinet and pantry space
Large family room with surround sound perfect for hosting gatherings
Living room with fireplace
Plentiful storage including walk-in attic, under-house storage and shed
Tranquil Setting:
Secluded cul de sac location
Wooded backyard with firepit is perfect for relaxation
Neighborhood pond for wildlife viewing and fishing
NO HOA! Convenient to City of Rock Hill amenities. Low York County taxes.
If you value a comfortable home that provides both convenience and serenity, schedule a look today.
Location
State SC
County York
Zoning RC-I
Rooms
Main Level Bedrooms 1
Main Level, 20' 0" X 18' 0" Family Room
Main Level, 12' 9" X 16' 3" Primary Bedroom
Interior
Interior Features Attic Walk In, Breakfast Bar, Built-in Features, Cable Prewire, Walk-In Closet(s), Walk-In Pantry
Heating Heat Pump, Natural Gas
Cooling Ceiling Fan(s), Central Air
Flooring Carpet, Tile, Laminate, Wood
Fireplaces Type Fire Pit, Gas, Living Room
Fireplace true
Appliance Convection Oven, Dishwasher, Disposal, Microwave, Oven, Plumbed For Ice Maker, Tankless Water Heater
Exterior
Exterior Feature Fire Pit
Community Features Pond
Utilities Available Cable Available, Electricity Connected, Gas, Phone Connected, Satellite Internet Available, Underground Power Lines, Wired Internet Available
Roof Type Shingle
Garage false
Building
Lot Description Cul-De-Sac
Dwelling Type Site Built
Foundation Crawl Space
Sewer Septic Installed
Water Well
Architectural Style Cape Cod
Level or Stories One and One Half
Structure Type Vinyl
New Construction false
Schools
Elementary Schools York Road
Middle Schools Rawlinson Road
High Schools Northwestern
Others
Senior Community false
Acceptable Financing Cash, Conventional, USDA Loan, VA Loan
Listing Terms Cash, Conventional, USDA Loan, VA Loan
Special Listing Condition None
"My job is to find and attract mastery-based agents to the office, protect the culture, and make sure everyone is happy! "






