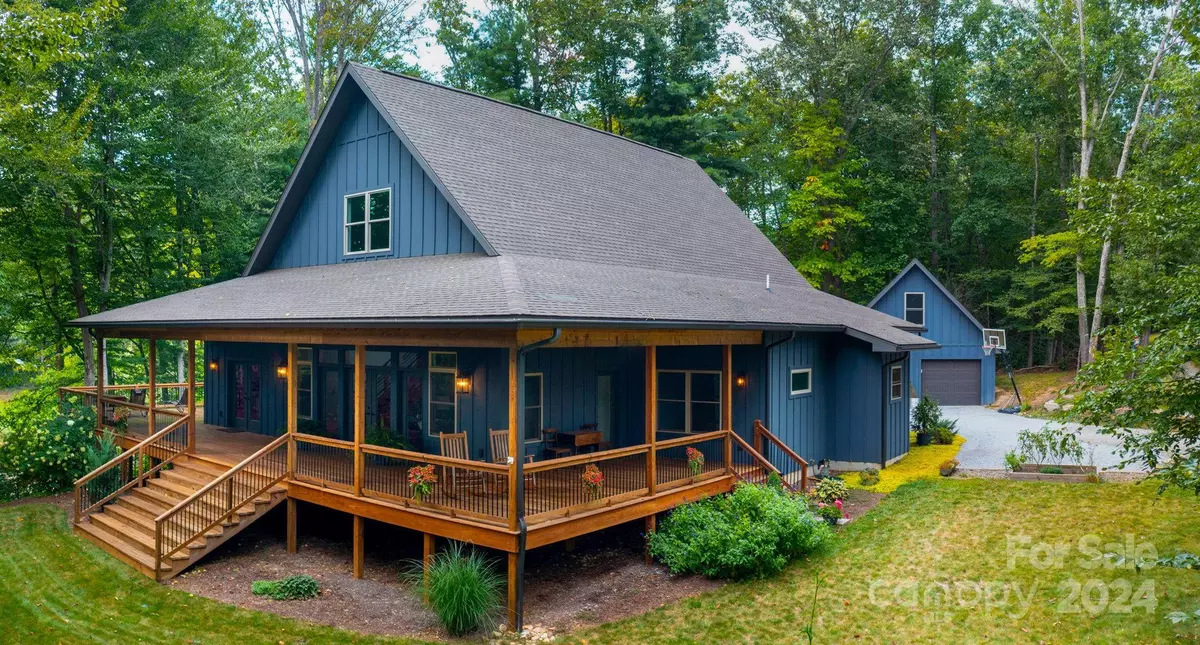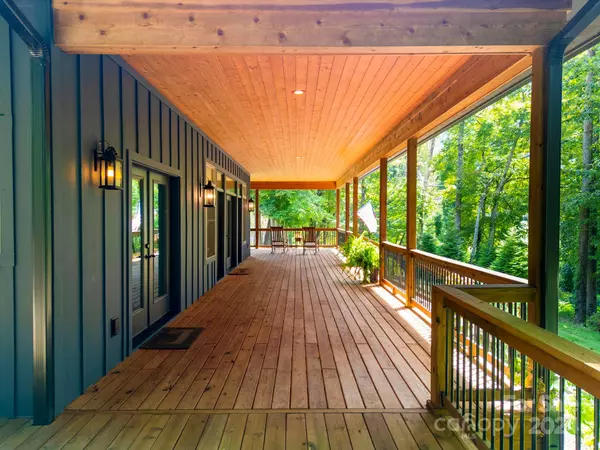3 Beds
3 Baths
2,844 SqFt
3 Beds
3 Baths
2,844 SqFt
Key Details
Property Type Single Family Home
Sub Type Single Family Residence
Listing Status Active
Purchase Type For Sale
Square Footage 2,844 sqft
Price per Sqft $413
MLS Listing ID 4177143
Style Farmhouse,Modern
Bedrooms 3
Full Baths 2
Half Baths 1
Abv Grd Liv Area 2,844
Year Built 2018
Lot Size 2.600 Acres
Acres 2.6
Property Description
Location
State NC
County Buncombe
Zoning OU
Rooms
Main Level Bedrooms 3
Main Level Primary Bedroom
Main Level Bathroom-Full
Main Level Bedroom(s)
Main Level Bedroom(s)
Main Level Bathroom-Full
Main Level Living Room
Main Level Bathroom-Half
Main Level Kitchen
Main Level Laundry
Main Level Dining Room
Upper Level Loft
Interior
Interior Features Kitchen Island, Open Floorplan, Pantry, Split Bedroom, Storage, Walk-In Closet(s)
Heating Heat Pump
Cooling Heat Pump
Flooring Tile, Wood
Fireplaces Type Living Room, Propane
Fireplace true
Appliance Gas Range, Oven, Refrigerator, Washer/Dryer
Exterior
Garage Spaces 2.0
Utilities Available Propane, Wired Internet Available
View Mountain(s), Water, Winter, Year Round
Roof Type Shingle
Garage true
Building
Lot Description Green Area, Level, Pond(s), Private, Sloped, Creek/Stream, Wooded, Views
Dwelling Type Site Built
Foundation Crawl Space
Sewer Septic Installed
Water Well
Architectural Style Farmhouse, Modern
Level or Stories One and One Half
Structure Type Fiber Cement,Wood
New Construction false
Schools
Elementary Schools Unspecified
Middle Schools Unspecified
High Schools Unspecified
Others
Senior Community false
Acceptable Financing Cash, Conventional, FHA, VA Loan
Listing Terms Cash, Conventional, FHA, VA Loan
Special Listing Condition None
"My job is to find and attract mastery-based agents to the office, protect the culture, and make sure everyone is happy! "






