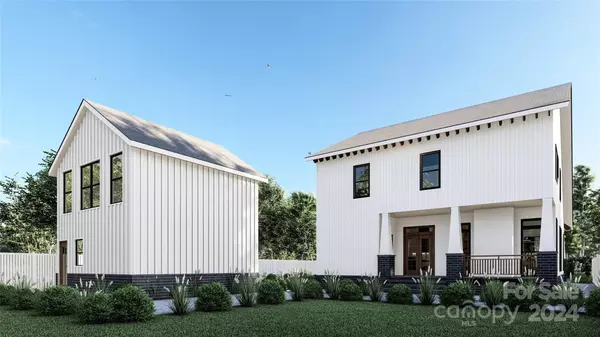6 Beds
5 Baths
3,390 SqFt
6 Beds
5 Baths
3,390 SqFt
Key Details
Property Type Single Family Home
Sub Type Single Family Residence
Listing Status Active Under Contract
Purchase Type For Sale
Square Footage 3,390 sqft
Price per Sqft $368
Subdivision Smallwood
MLS Listing ID 4178847
Bedrooms 6
Full Baths 4
Half Baths 1
Construction Status Under Construction
Abv Grd Liv Area 2,890
Year Built 2024
Lot Size 8,276 Sqft
Acres 0.19
Property Description
The home boast a master suite, luxurious en-suite bath and custom walk-in closet. Three additional bedrooms offer comfort and style, each with its own spacious closets. The outdoor area showcases a pristine pool with an expansive entertainment space. A detached ADU adds versatile living space—ideal for guests, a home office, or additional rental income. The property also includes a spacious detached two-car garage with ample storage.
Builder is willing for you to infuse your personal style and preferences with the ability to select finishes and make final selections for rooms.
Location
State NC
County Mecklenburg
Zoning N1-C
Rooms
Main Level Bedrooms 1
Upper Level, 35' 0" X 18' 0" Primary Bedroom
Interior
Heating Natural Gas
Cooling Central Air
Fireplaces Type Gas
Fireplace true
Appliance Bar Fridge, Dishwasher, Disposal, Double Oven, Dryer, Exhaust Fan, Exhaust Hood, Filtration System, Gas Cooktop, Gas Oven, Gas Range, Gas Water Heater, Ice Maker, Microwave, Refrigerator with Ice Maker, Tankless Water Heater, Washer, Washer/Dryer, Wine Refrigerator
Exterior
Garage Spaces 2.0
Garage true
Building
Dwelling Type Site Built
Foundation Crawl Space
Sewer Public Sewer
Water City
Level or Stories Two
Structure Type Brick Partial,Hardboard Siding
New Construction true
Construction Status Under Construction
Schools
Elementary Schools Bruns Avenue
Middle Schools Ranson
High Schools West Charlotte
Others
Senior Community false
Acceptable Financing Cash, Construction Perm Loan, Conventional, FHA, VA Loan
Listing Terms Cash, Construction Perm Loan, Conventional, FHA, VA Loan
Special Listing Condition None
"My job is to find and attract mastery-based agents to the office, protect the culture, and make sure everyone is happy! "






