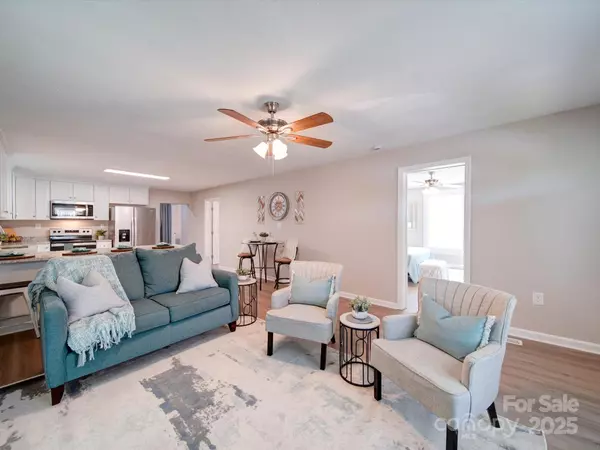3 Beds
2 Baths
1,332 SqFt
3 Beds
2 Baths
1,332 SqFt
Key Details
Property Type Single Family Home
Sub Type Single Family Residence
Listing Status Active
Purchase Type For Sale
Square Footage 1,332 sqft
Price per Sqft $206
Subdivision Highland Park
MLS Listing ID 4177810
Style Cottage
Bedrooms 3
Full Baths 2
Abv Grd Liv Area 1,332
Year Built 1900
Lot Size 10,018 Sqft
Acres 0.23
Property Description
Location
State SC
County York
Zoning SF-5
Rooms
Main Level Bedrooms 3
Main Level, 12' 11" X 14' 3" Primary Bedroom
Main Level, 14' 0" X 14' 7" Bedroom(s)
Main Level, 14' 0" X 11' 11" Bedroom(s)
Interior
Interior Features Attic Stairs Pulldown
Heating Central, Electric, None
Cooling Ceiling Fan(s), Electric
Flooring Vinyl
Fireplace false
Appliance Dishwasher, Electric Cooktop, Electric Oven, Electric Water Heater, Microwave, Refrigerator with Ice Maker, Washer/Dryer
Exterior
Utilities Available Electricity Connected
Roof Type Shingle
Garage false
Building
Dwelling Type Site Built
Foundation Crawl Space
Sewer Public Sewer
Water City
Architectural Style Cottage
Level or Stories One
Structure Type Vinyl
New Construction false
Schools
Elementary Schools Northside
Middle Schools Castle Heights
High Schools Rock Hill
Others
Senior Community false
Acceptable Financing Cash, Conventional, FHA, VA Loan
Listing Terms Cash, Conventional, FHA, VA Loan
Special Listing Condition None
"My job is to find and attract mastery-based agents to the office, protect the culture, and make sure everyone is happy! "






