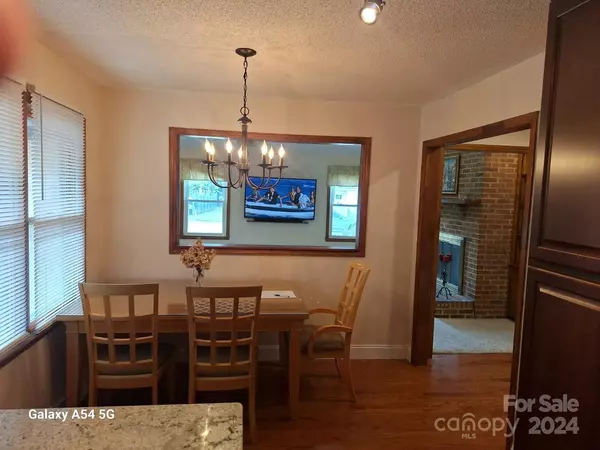2 Beds
2 Baths
1,250 SqFt
2 Beds
2 Baths
1,250 SqFt
Key Details
Property Type Single Family Home
Sub Type Single Family Residence
Listing Status Active Under Contract
Purchase Type For Sale
Square Footage 1,250 sqft
Price per Sqft $183
MLS Listing ID 4173074
Bedrooms 2
Full Baths 1
Half Baths 1
Abv Grd Liv Area 1,250
Year Built 1979
Lot Size 3,920 Sqft
Acres 0.09
Property Description
Both bathrooms have new vanities and fixtures and lighting upgrades have been added throughout.
Built in wood shelves surrounding a brick fireplace with gas logs give the living room a warm feel. The large master bedroom has a walk-in closet and access to the large enclosed back porch, with a small private patio in the back. There is a floored attic with ample headroom for plenty of storage space
Convenient shopping and hospital within walking distance. Perfect for all ages.
Location
State SC
County York
Zoning NO
Rooms
Main Level Bedrooms 2
Main Level Primary Bedroom
Interior
Interior Features Attic Stairs Pulldown, Storage
Heating Central, Natural Gas
Cooling Ceiling Fan(s), Central Air, Electric
Flooring Carpet, Vinyl, Wood
Fireplaces Type Gas Log, Gas Vented, Living Room
Fireplace true
Appliance Dishwasher, Disposal, Electric Range, Electric Water Heater, Exhaust Fan, Microwave, Plumbed For Ice Maker, Refrigerator, Self Cleaning Oven
Exterior
Fence Back Yard, Partial
Utilities Available Cable Connected, Electricity Connected, Gas, Phone Connected, Underground Power Lines, Underground Utilities
Roof Type Asbestos Shingle
Garage false
Building
Lot Description Cul-De-Sac
Dwelling Type Site Built
Foundation Crawl Space
Sewer Public Sewer
Water City
Level or Stories One
Structure Type Brick Partial,Hardboard Siding,Wood
New Construction false
Schools
Elementary Schools Ebinport
Middle Schools Sullivan
High Schools South Pointe (Sc)
Others
Senior Community false
Acceptable Financing Cash, FHA
Listing Terms Cash, FHA
Special Listing Condition None
"My job is to find and attract mastery-based agents to the office, protect the culture, and make sure everyone is happy! "






