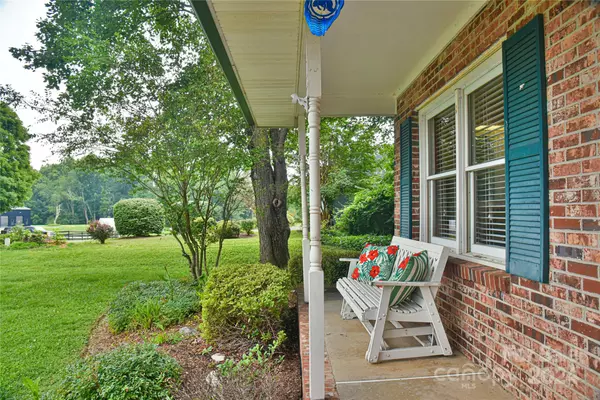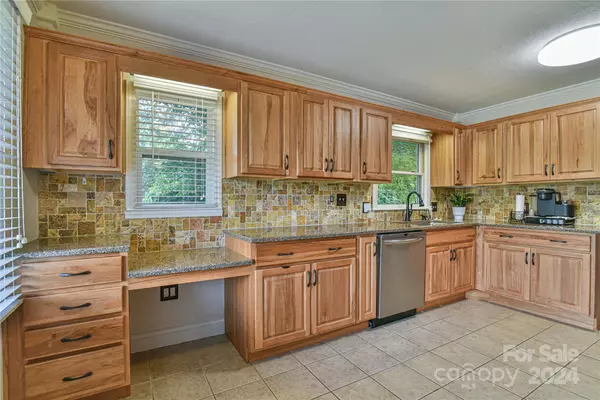4 Beds
3 Baths
2,224 SqFt
4 Beds
3 Baths
2,224 SqFt
Key Details
Property Type Single Family Home
Sub Type Single Family Residence
Listing Status Active
Purchase Type For Sale
Square Footage 2,224 sqft
Price per Sqft $202
Subdivision Lone Pine Heights
MLS Listing ID 4164524
Style Traditional
Bedrooms 4
Full Baths 2
Half Baths 1
HOA Fees $120/ann
HOA Y/N 1
Abv Grd Liv Area 1,706
Year Built 1973
Lot Size 0.410 Acres
Acres 0.41
Lot Dimensions 134x130x133x138
Property Description
Location
State NC
County Henderson
Zoning R1
Rooms
Basement Daylight, Finished, Walk-Out Access
Main Level Kitchen
Basement Level Den
Third Level Primary Bedroom
Interior
Heating Electric, Heat Pump
Cooling Central Air, Electric
Flooring Carpet, Laminate, Tile, Vinyl
Fireplaces Type Den, Wood Burning Stove
Fireplace true
Appliance Dishwasher, Dryer, Electric Cooktop, Electric Oven, Electric Water Heater, Microwave, Self Cleaning Oven, Washer, Washer/Dryer
Exterior
Garage Spaces 2.0
Utilities Available Cable Available, Electricity Connected, Phone Connected
Roof Type Shingle
Garage true
Building
Dwelling Type Site Built
Foundation Crawl Space, Slab
Sewer Septic Installed
Water City
Architectural Style Traditional
Level or Stories Tri-Level
Structure Type Brick Partial,Vinyl
New Construction false
Schools
Elementary Schools Etowah
Middle Schools Rugby
High Schools West Henderson
Others
Senior Community false
Acceptable Financing Cash, Conventional, USDA Loan
Listing Terms Cash, Conventional, USDA Loan
Special Listing Condition None
"My job is to find and attract mastery-based agents to the office, protect the culture, and make sure everyone is happy! "






