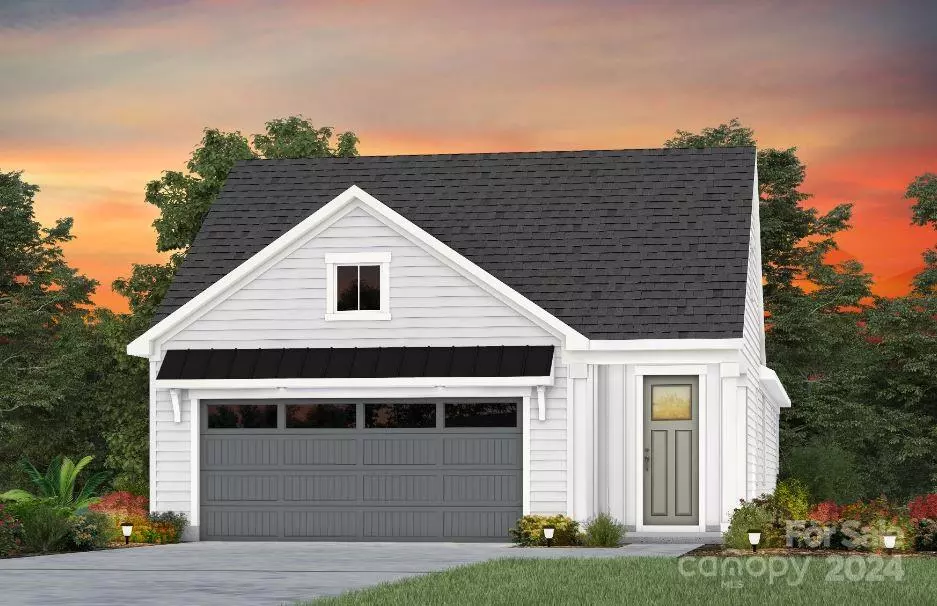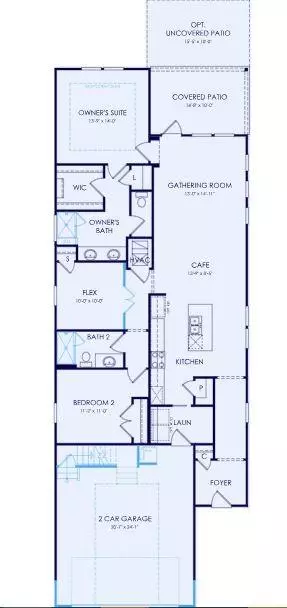2 Beds
2 Baths
1,581 SqFt
2 Beds
2 Baths
1,581 SqFt
Key Details
Property Type Single Family Home
Sub Type Single Family Residence
Listing Status Pending
Purchase Type For Sale
Square Footage 1,581 sqft
Price per Sqft $305
Subdivision Carolina Riverside
MLS Listing ID 4160929
Bedrooms 2
Full Baths 2
Construction Status Under Construction
HOA Fees $320/mo
HOA Y/N 1
Abv Grd Liv Area 1,581
Year Built 2024
Lot Size 6,534 Sqft
Acres 0.15
Property Description
Location
State NC
County Gaston
Zoning G-R/CD
Rooms
Main Level Bedrooms 2
Main Level Primary Bedroom
Main Level Kitchen
Main Level Bathroom-Full
Upper Level Bathroom-Full
Main Level Living Room
Main Level Laundry
Main Level Dining Area
Main Level Flex Space
Main Level Bedroom(s)
Interior
Interior Features Attic Stairs Pulldown, Entrance Foyer, Kitchen Island, Open Floorplan, Pantry, Split Bedroom, Storage, Walk-In Closet(s), Walk-In Pantry
Heating ENERGY STAR Qualified Equipment, Forced Air, Natural Gas
Cooling Zoned
Flooring Carpet, Vinyl
Fireplace true
Appliance Dishwasher, Disposal, ENERGY STAR Qualified Dishwasher, Exhaust Hood, Gas Cooktop, Plumbed For Ice Maker, Tankless Water Heater, Wall Oven
Exterior
Exterior Feature Lawn Maintenance
Garage Spaces 2.0
Community Features Fifty Five and Older, Clubhouse, Dog Park, Fitness Center, Game Court, Sidewalks, Street Lights, Walking Trails
Utilities Available Cable Available, Gas, Underground Utilities
Roof Type Shingle
Garage true
Building
Dwelling Type Site Built
Foundation Slab
Builder Name Del Webb
Sewer Public Sewer
Water City
Level or Stories One
Structure Type Fiber Cement
New Construction true
Construction Status Under Construction
Schools
Elementary Schools Belmont Central
Middle Schools Belmont
High Schools South Point (Nc)
Others
Senior Community true
Special Listing Condition None
"My job is to find and attract mastery-based agents to the office, protect the culture, and make sure everyone is happy! "






