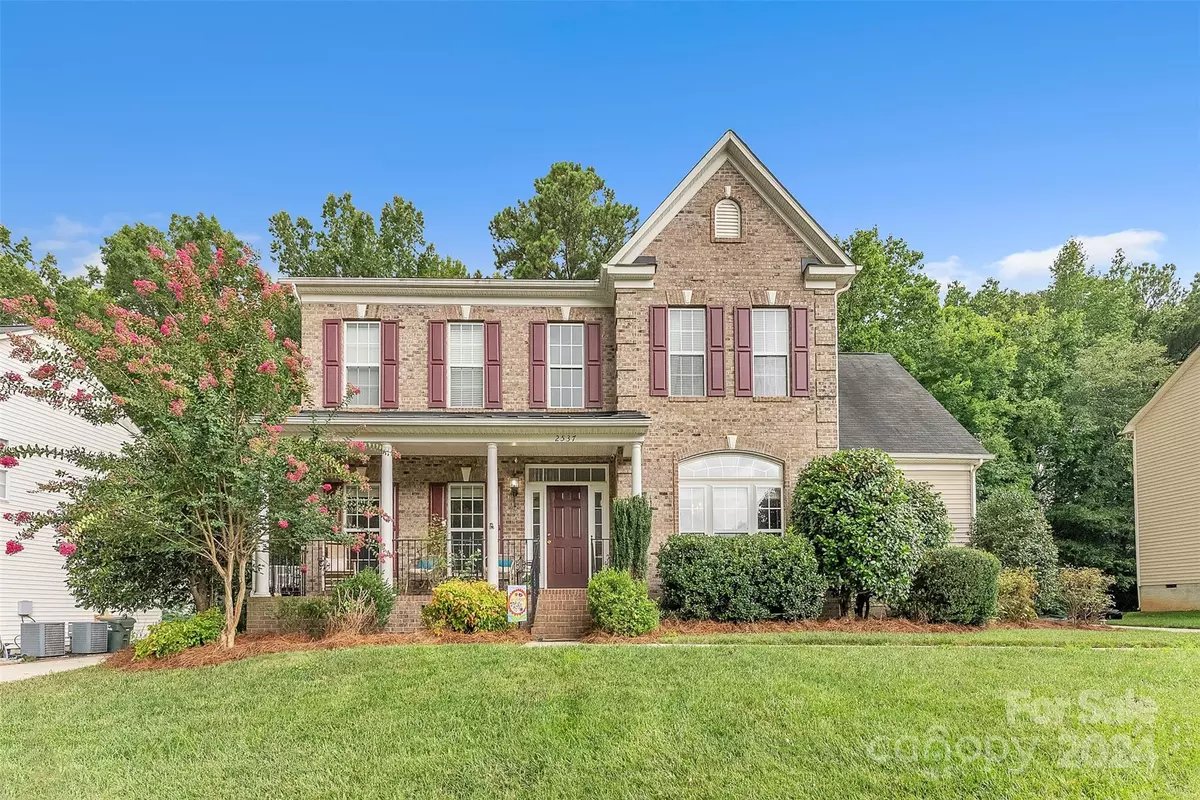4 Beds
3 Baths
3,391 SqFt
4 Beds
3 Baths
3,391 SqFt
Key Details
Property Type Single Family Home
Sub Type Single Family Residence
Listing Status Active Under Contract
Purchase Type For Sale
Square Footage 3,391 sqft
Price per Sqft $141
Subdivision Bethesda Oaks
MLS Listing ID 4159564
Bedrooms 4
Full Baths 2
Half Baths 1
Construction Status Completed
HOA Fees $319
HOA Y/N 1
Abv Grd Liv Area 3,391
Year Built 2007
Lot Size 0.300 Acres
Acres 0.3
Property Description
Cul-de-sac street and close to the community pool and playground. Fenced yard, muscadine grape vines.
Location
State NC
County Gaston
Zoning R2
Interior
Heating Central, Forced Air, Natural Gas
Cooling Central Air, Dual, Zoned
Fireplaces Type Gas Log, Great Room
Fireplace true
Appliance Convection Oven, Dishwasher, Disposal, Double Oven, Dryer, Gas Cooktop, Microwave, Oven, Refrigerator, Self Cleaning Oven, Wall Oven, Washer, Washer/Dryer
Exterior
Garage Spaces 2.0
Fence Back Yard, Fenced
Community Features Playground, Sidewalks, Street Lights, Walking Trails
Utilities Available Cable Connected, Electricity Connected, Fiber Optics, Gas, Underground Power Lines, Wired Internet Available
Garage true
Building
Lot Description Cul-De-Sac
Dwelling Type Site Built
Foundation Crawl Space
Sewer Public Sewer
Water City
Level or Stories Two
Structure Type Brick Partial,Vinyl
New Construction false
Construction Status Completed
Schools
Elementary Schools Lowell
Middle Schools Holbrook
High Schools Ashbrook
Others
HOA Name Property Matters
Senior Community false
Acceptable Financing Cash, Conventional, VA Loan
Listing Terms Cash, Conventional, VA Loan
Special Listing Condition None
"My job is to find and attract mastery-based agents to the office, protect the culture, and make sure everyone is happy! "






