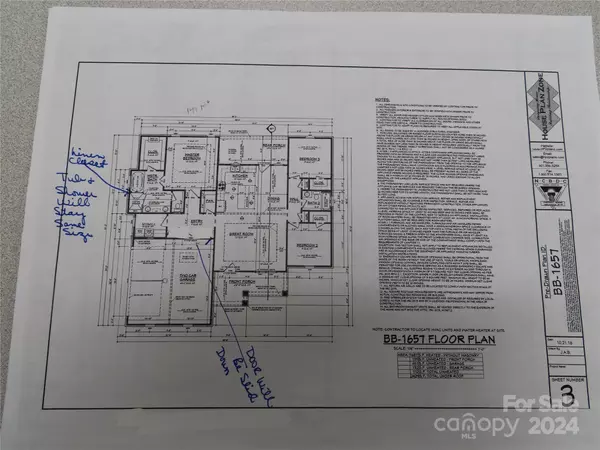3 Beds
2 Baths
1,657 SqFt
3 Beds
2 Baths
1,657 SqFt
Key Details
Property Type Single Family Home
Sub Type Single Family Residence
Listing Status Active
Purchase Type For Sale
Square Footage 1,657 sqft
Price per Sqft $259
Subdivision Maybree Meadows
MLS Listing ID 4156595
Style Transitional
Bedrooms 3
Full Baths 2
Construction Status Under Construction
Abv Grd Liv Area 1,657
Year Built 2024
Lot Size 1.000 Acres
Acres 1.0
Lot Dimensions 108 X 405
Property Description
This home includes a front and back porch, split bedroom plan, granite, 2 car garage, open floor plan with a kitchen island, laundry room & pantry. Home should be complete around the end of October.
With a full price offer, the seller is offering to pay $10,000 of buyers closing costs, interest rate buy down, etc.
Location
State SC
County York
Zoning res
Rooms
Main Level Bedrooms 3
Main Level Primary Bedroom
Main Level Bathroom-Full
Main Level Kitchen
Main Level Bathroom-Full
Main Level Great Room
Main Level Laundry
Main Level Breakfast
Main Level Bedroom(s)
Main Level Bedroom(s)
Interior
Interior Features Breakfast Bar, Garden Tub, Kitchen Island, Open Floorplan, Split Bedroom, Walk-In Closet(s), Walk-In Pantry
Heating Central, Electric
Cooling Central Air, Electric
Flooring Vinyl
Fireplace false
Appliance Dishwasher, Electric Range, Microwave, Plumbed For Ice Maker
Exterior
Garage Spaces 2.0
Utilities Available Electricity Connected
Waterfront Description None
Roof Type Shingle
Garage true
Building
Lot Description Level, Open Lot
Dwelling Type Site Built
Foundation Crawl Space
Sewer Septic Installed
Water Well
Architectural Style Transitional
Level or Stories One
Structure Type Vinyl
New Construction true
Construction Status Under Construction
Schools
Elementary Schools Oakdale
Middle Schools Saluda Trail
High Schools South Pointe (Sc)
Others
Senior Community false
Restrictions Subdivision
Acceptable Financing Cash, Conventional, FHA, USDA Loan
Horse Property None
Listing Terms Cash, Conventional, FHA, USDA Loan
Special Listing Condition None
"My job is to find and attract mastery-based agents to the office, protect the culture, and make sure everyone is happy! "






