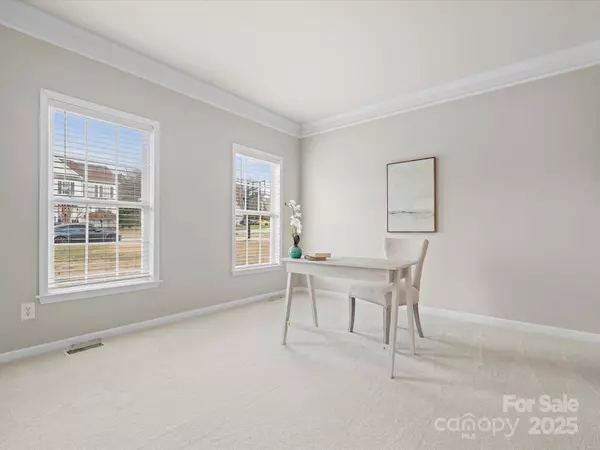5 Beds
3 Baths
2,879 SqFt
5 Beds
3 Baths
2,879 SqFt
Key Details
Property Type Single Family Home
Sub Type Single Family Residence
Listing Status Active Under Contract
Purchase Type For Sale
Square Footage 2,879 sqft
Price per Sqft $197
Subdivision Waterstone
MLS Listing ID 4153785
Bedrooms 5
Full Baths 2
Half Baths 1
HOA Fees $190/qua
HOA Y/N 1
Abv Grd Liv Area 2,879
Year Built 2001
Lot Size 9,147 Sqft
Acres 0.21
Property Description
Location
State SC
County York
Zoning RD-I
Rooms
Main Level Kitchen
Main Level Living Room
Main Level Breakfast
Main Level Great Room
Upper Level Primary Bedroom
Main Level Dining Room
Upper Level Bedroom(s)
Upper Level Bedroom(s)
Upper Level Bedroom(s)
Upper Level Bed/Bonus
Upper Level Bathroom-Full
Main Level Bathroom-Half
Upper Level Bathroom-Full
Interior
Interior Features Attic Walk In, Garden Tub, Kitchen Island, Pantry, Walk-In Closet(s)
Heating Central, Forced Air
Cooling Ceiling Fan(s), Central Air
Flooring Carpet, Hardwood
Fireplaces Type Gas Log, Great Room, Living Room
Fireplace true
Appliance Dishwasher, Disposal, Electric Cooktop, Microwave, Oven, Refrigerator, Washer/Dryer
Exterior
Garage Spaces 2.0
Community Features Clubhouse, Playground
Garage true
Building
Lot Description Cul-De-Sac, Level
Dwelling Type Site Built
Foundation Crawl Space
Sewer Public Sewer
Water City
Level or Stories Two
Structure Type Brick Partial,Vinyl
New Construction false
Schools
Elementary Schools Gold Hill
Middle Schools Pleasant Knoll
High Schools Fort Mill
Others
HOA Name New Town HOA LLC
Senior Community false
Restrictions Architectural Review,Subdivision
Acceptable Financing Cash, Conventional, FHA, VA Loan
Listing Terms Cash, Conventional, FHA, VA Loan
Special Listing Condition None
"My job is to find and attract mastery-based agents to the office, protect the culture, and make sure everyone is happy! "






