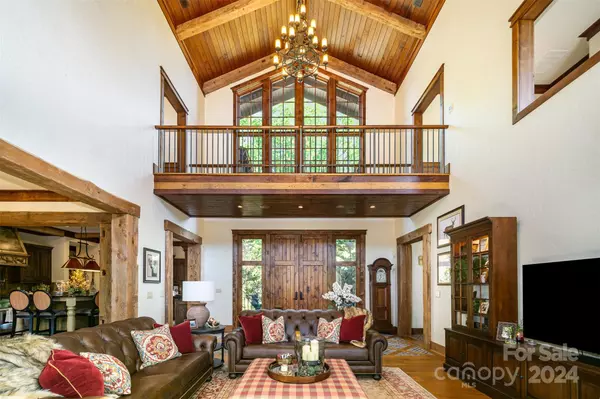6 Beds
7 Baths
8,613 SqFt
6 Beds
7 Baths
8,613 SqFt
Key Details
Property Type Single Family Home
Sub Type Single Family Residence
Listing Status Pending
Purchase Type For Sale
Square Footage 8,613 sqft
Price per Sqft $313
Subdivision The Sanctuary
MLS Listing ID 4128291
Bedrooms 6
Full Baths 5
Half Baths 2
Abv Grd Liv Area 5,281
Year Built 2005
Lot Size 2.276 Acres
Acres 2.276
Property Description
Nestled on the beautiful Lake Wylie, this extraordinary lodge-style retreat on 2+ acres, beckons with its rustic elegance and unparalleled craftsmanship. Boasting 5 bedrooms and 6 bathrooms, a private theater, exercise room, large basement and incredible outdoor living space complete with pool and additional studio dwelling unit above the detached garage, this home truly offers you everything you need! Just next door is all the top tier amenities at The Camp, including the private neighborhood boat dock. offering the privacy of surrounding natural beauty and refined comfort, this lakeside home offers a sanctuary of serenity unlike any other.
Location
State NC
County Mecklenburg
Zoning MX1INNOV
Body of Water Lake Wylie
Rooms
Basement Finished, Partial, Storage Space, Walk-Out Access
Main Level Bedrooms 1
Main Level Living Room
Basement Level Exercise Room
Main Level Kitchen
Upper Level Bedroom(s)
Main Level Primary Bedroom
Basement Level Media Room
Main Level Bathroom-Full
Main Level Dining Area
Main Level Bathroom-Half
Main Level Office
Upper Level Bathroom-Full
2nd Living Quarters Level Bathroom-Full
Basement Level Bathroom-Half
2nd Living Quarters Level Bedroom(s)
Basement Level Bedroom(s)
Basement Level Family Room
Basement Level Recreation Room
Basement Level Kitchen
Main Level Laundry
Interior
Interior Features Attic Other, Breakfast Bar, Built-in Features, Central Vacuum, Entrance Foyer, Garden Tub, Hot Tub, Kitchen Island, Open Floorplan, Pantry, Walk-In Closet(s), Walk-In Pantry, Wet Bar, Whirlpool
Heating ENERGY STAR Qualified Equipment, Forced Air, Natural Gas, Radiant Floor, Zoned
Cooling Central Air, ENERGY STAR Qualified Equipment
Flooring Brick, Carpet, Marble, Hardwood, Slate
Fireplaces Type Den, Gas Log, Great Room, Outside, Primary Bedroom
Fireplace true
Appliance Convection Oven, Dishwasher, Disposal, Double Oven, Electric Oven, ENERGY STAR Qualified Washer, ENERGY STAR Qualified Dishwasher, Exhaust Hood, Gas Cooktop, Gas Water Heater, Microwave, Tankless Water Heater, Warming Drawer, Washer/Dryer, Wine Refrigerator, Other
Exterior
Exterior Feature Hot Tub, Gas Grill, In-Ground Irrigation
Garage Spaces 4.0
Fence Back Yard, Front Yard, Full
Community Features Clubhouse, Fitness Center, Game Court, Lake Access, Picnic Area, Playground, Recreation Area, Sport Court, Tennis Court(s), Walking Trails
Utilities Available Cable Connected, Electricity Connected, Gas, Satellite Internet Available, Underground Utilities
Waterfront Description Boat Slip – Community
Roof Type Wood
Garage true
Building
Lot Description Rolling Slope, Waterfront
Dwelling Type Site Built
Foundation Basement
Sewer Septic Installed
Water City
Level or Stories Two
Structure Type Cedar Shake,Stone Veneer
New Construction false
Schools
Elementary Schools Unspecified
Middle Schools Unspecified
High Schools Unspecified
Others
Senior Community false
Acceptable Financing Cash, Conventional
Listing Terms Cash, Conventional
Special Listing Condition None
"My job is to find and attract mastery-based agents to the office, protect the culture, and make sure everyone is happy! "






