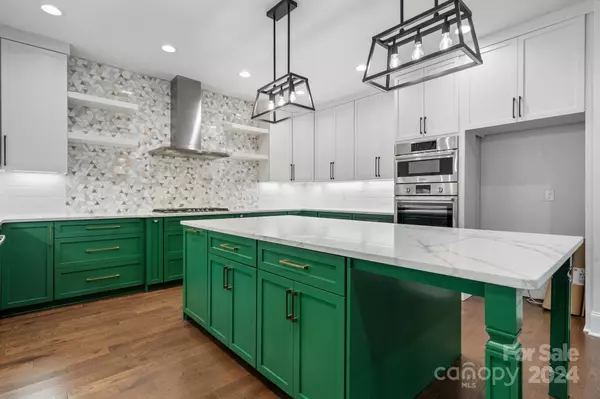3 Beds
3 Baths
2,735 SqFt
3 Beds
3 Baths
2,735 SqFt
Key Details
Property Type Single Family Home
Sub Type Single Family Residence
Listing Status Active
Purchase Type For Sale
Square Footage 2,735 sqft
Price per Sqft $268
Subdivision Antler Cove
MLS Listing ID 4130757
Bedrooms 3
Full Baths 2
Half Baths 1
Construction Status Under Construction
Abv Grd Liv Area 2,735
Year Built 2024
Lot Size 0.610 Acres
Acres 0.61
Property Description
Location
State NC
County Caldwell
Zoning RA-20
Rooms
Basement Daylight, Exterior Entry, Full, Interior Entry, Storage Space, Unfinished, Walk-Out Access, Walk-Up Access
Main Level Bedrooms 1
Main Level Primary Bedroom
Main Level Bathroom-Full
Upper Level Bedroom(s)
Upper Level Bedroom(s)
Upper Level Bathroom-Full
Main Level Kitchen
Main Level Bathroom-Half
Upper Level Bonus Room
Main Level Great Room-Two Story
Main Level Laundry
Interior
Heating Central
Cooling Ceiling Fan(s), Central Air
Flooring Carpet, Hardwood, Tile
Fireplaces Type Great Room
Fireplace true
Appliance Bar Fridge, Dishwasher, Double Oven, Exhaust Hood, Gas Cooktop
Exterior
Garage Spaces 2.0
Garage true
Building
Dwelling Type Site Built
Foundation Basement
Sewer Septic Installed, Sewage Pump
Water County Water
Level or Stories One and One Half
Structure Type Brick Partial,Stone,Vinyl
New Construction true
Construction Status Under Construction
Schools
Elementary Schools Dudley Shoals
Middle Schools Granite Falls
High Schools South Caldwell
Others
Senior Community false
Acceptable Financing Cash, Conventional
Listing Terms Cash, Conventional
Special Listing Condition None
"My job is to find and attract mastery-based agents to the office, protect the culture, and make sure everyone is happy! "






