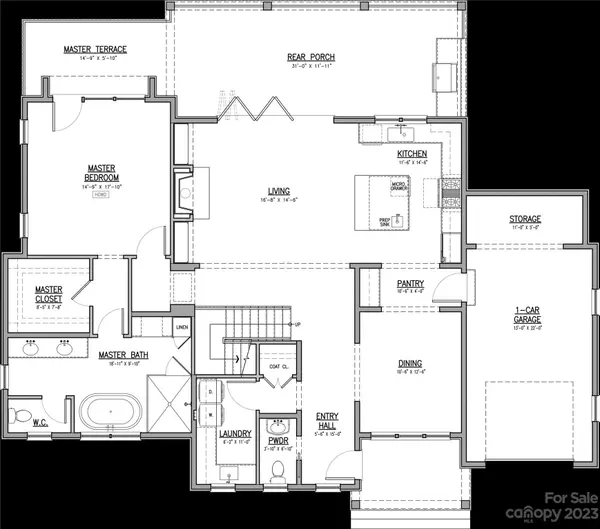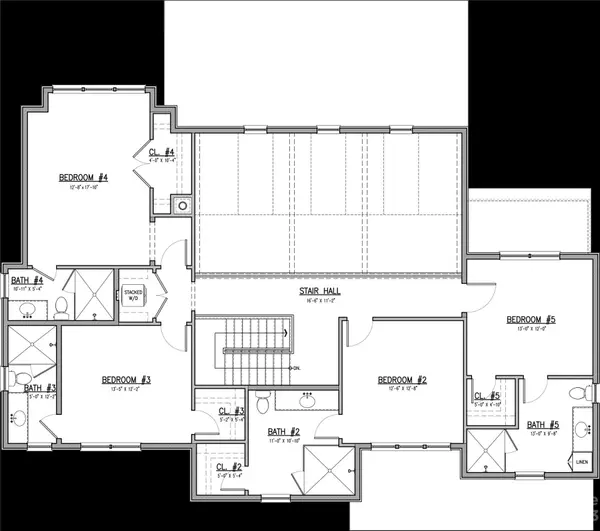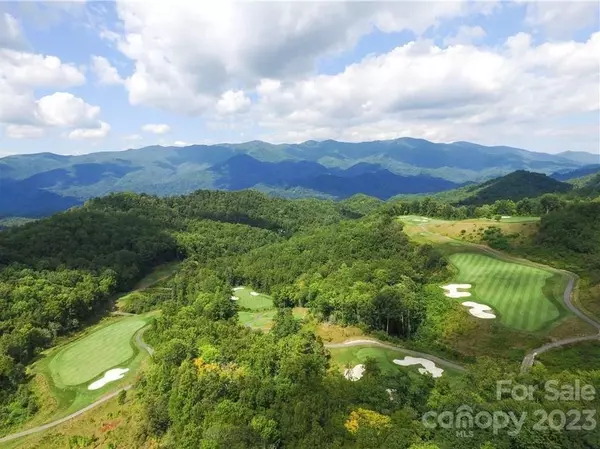5 Beds
6 Baths
3,512 SqFt
5 Beds
6 Baths
3,512 SqFt
Key Details
Property Type Single Family Home
Sub Type Single Family Residence
Listing Status Active Under Contract
Purchase Type For Sale
Square Footage 3,512 sqft
Price per Sqft $676
Subdivision Balsam Mountain Preserve
MLS Listing ID 4092214
Style Cottage,Farmhouse
Bedrooms 5
Full Baths 5
Half Baths 1
Construction Status Under Construction
HOA Fees $1,675/qua
HOA Y/N 1
Abv Grd Liv Area 2,884
Year Built 2024
Lot Size 6,534 Sqft
Acres 0.15
Property Description
Location
State NC
County Jackson
Zoning RES
Rooms
Main Level Bedrooms 1
Interior
Interior Features Attic Stairs Pulldown, Cathedral Ceiling(s), Entrance Foyer, Kitchen Island, Open Floorplan, Pantry, Storage, Vaulted Ceiling(s), Walk-In Closet(s), Walk-In Pantry
Heating ENERGY STAR Qualified Equipment, Forced Air, Heat Pump, Zoned
Cooling Ceiling Fan(s), Central Air, ENERGY STAR Qualified Equipment, Heat Pump
Flooring Carpet, Tile, Wood
Fireplaces Type Gas Log, Gas Starter, Living Room, Propane, Wood Burning
Fireplace true
Appliance Convection Oven, Dishwasher, Disposal, Dryer, Electric Oven, ENERGY STAR Qualified Washer, ENERGY STAR Qualified Dishwasher, ENERGY STAR Qualified Dryer, ENERGY STAR Qualified Freezer, ENERGY STAR Qualified Refrigerator, Exhaust Fan, Exhaust Hood, Freezer, Gas Range, Microwave, Oven, Propane Water Heater, Refrigerator, Self Cleaning Oven, Tankless Water Heater, Washer, Washer/Dryer
Exterior
Garage Spaces 2.0
Community Features Clubhouse, Fitness Center, Gated, Golf, Helipad, Outdoor Pool, Picnic Area, Pond, Putting Green, Recreation Area, Sport Court, Stable(s), Tennis Court(s), Walking Trails
Utilities Available Electricity Connected, Fiber Optics, Propane, Underground Power Lines, Underground Utilities
Waterfront Description None
View Long Range, Mountain(s)
Roof Type Metal
Garage true
Building
Lot Description Cul-De-Sac, Sloped, Views
Dwelling Type Site Built
Foundation Crawl Space
Builder Name John Burgin
Sewer Septic Installed, Shared Septic
Water Community Well
Architectural Style Cottage, Farmhouse
Level or Stories Two
Structure Type Cedar Shake,Stone,Wood
New Construction true
Construction Status Under Construction
Schools
Elementary Schools Scotts Creek
Middle Schools Smoky Mountain
High Schools Smoky Mountain
Others
HOA Name Balsam Mountain Preserve Community Association
Senior Community false
Restrictions Architectural Review,Building,Deed,Height,Livestock Restriction,Manufactured Home Not Allowed,Modular Not Allowed,Short Term Rental Allowed,Signage,Square Feet
Acceptable Financing Cash, Conventional
Horse Property Arena, Barn, Boarding Facilities, Equestrian Facilities, Hay Storage, Horses Allowed, Paddocks, Pasture, Riding Trail, Tack Room, Trailer Storage, Wash Rack
Listing Terms Cash, Conventional
Special Listing Condition None
"My job is to find and attract mastery-based agents to the office, protect the culture, and make sure everyone is happy! "






